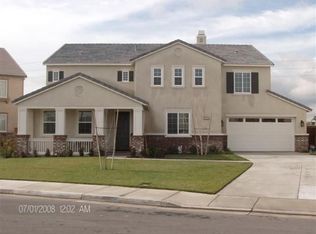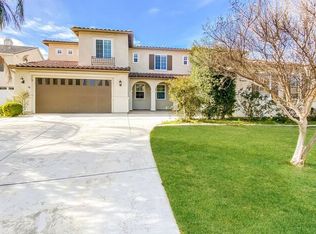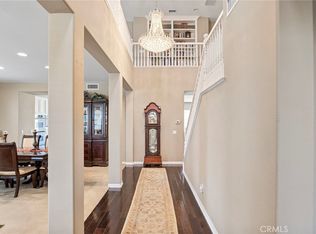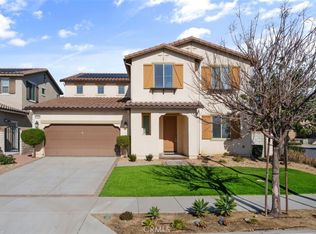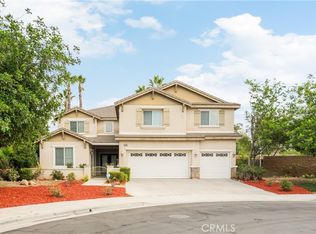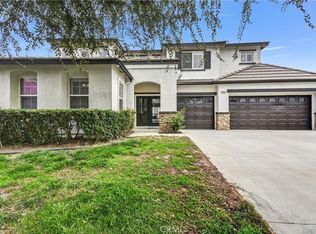Welcome to this stunning, turnkey, one of a kind home located in the highly sought-after River Glen community of Eastvale. Situated on a spacious 13,068 sq. ft. lot at the end of a peaceful cul-de-sac, this well-maintained residence offers a blend of elegance, comfort, and practicality. With 5 bedrooms, a loft, and 4.5 bathrooms, this home is designed for family living and entertaining. The grand entrance features a circular driveway with a beautiful fountain, providing additional parking for over 8 cars alongside the 4-car garage, totaling over 12 parking spaces! The front yard is beautifully landscaped and securely gated with a combination of block and wrought iron fencing, creating a private oasis with stylish light fixtures and an automatic gate for added security. Relax and enjoy breathtaking views of the city lights and surrounding hills from the custom, oversized balcony and patio, perfect for outdoor gatherings. The backyard is designed for easy maintenance, featuring artificial grass, and offers ample space to build a pool, allowing you to customize your outdoor retreat. Inside, you'll find real wood flooring throughout, complemented by crown molding and plantation shutters on every window. The open-concept living areas are ideal for entertaining, while the spacious primary suite offers a relaxing sanctuary with a cozy sitting area, private balcony, a soaking tub and separate shower, and 2 separate, generous walk-in closets. The downstairs suite has its own en suite bathroom, separate from the guest bathroom. Additional highlights include a convenient upstairs laundry room with a sink and plenty of cabinet space, as well as a loft area that can be used as an office or playroom. This home is located just minutes from top-rated schools, shopping centers, parks, and offers easy access to major freeways including the 91, 71, 60, and 15. The home is also located at the start of the Riverwalk trail, which offers extreme privacy and access to outdoor hiking trail, making it perfect for the outdoor enthusiast.
Don’t miss out on this exceptional opportunity! This unique property is your chance to own the only one of its kind in Eastvale – schedule your showing today!
For sale
Listing Provided by:
Peter Abdelmesseh DRE #02045365 9096354249,
Fiv Realty Co.,
Nazar Kalayji DRE #01479494 951-394-0820,
Fiv Realty Co.
$1,218,600
8224 Fieldstream Ct, Corona, CA 92880
5beds
4,103sqft
Est.:
Single Family Residence
Built in 2006
0.3 Acres Lot
$1,228,800 Zestimate®
$297/sqft
$26/mo HOA
What's special
- 78 days |
- 2,116 |
- 68 |
Zillow last checked: 8 hours ago
Listing updated: December 07, 2025 at 05:38pm
Listing Provided by:
Peter Abdelmesseh DRE #02045365 9096354249,
Fiv Realty Co.,
Nazar Kalayji DRE #01479494 951-394-0820,
Fiv Realty Co.
Source: CRMLS,MLS#: IG25220342 Originating MLS: California Regional MLS
Originating MLS: California Regional MLS
Tour with a local agent
Facts & features
Interior
Bedrooms & bathrooms
- Bedrooms: 5
- Bathrooms: 5
- Full bathrooms: 4
- 1/2 bathrooms: 1
- Main level bathrooms: 2
- Main level bedrooms: 1
Rooms
- Room types: Bedroom, Entry/Foyer, Family Room, Kitchen, Loft, Living Room, Primary Bathroom, Primary Bedroom, Other, Pantry, Dining Room
Primary bedroom
- Features: Main Level Primary
Bedroom
- Features: Bedroom on Main Level
Bathroom
- Features: Bathtub, Dual Sinks, Jetted Tub, Tile Counters, Tub Shower, Walk-In Shower
Family room
- Features: Separate Family Room
Kitchen
- Features: Granite Counters, Kitchen Island, Kitchen/Family Room Combo, Walk-In Pantry
Heating
- Central
Cooling
- Central Air, Dual, ENERGY STAR Qualified Equipment
Appliances
- Included: Double Oven, Microwave, Water Heater
- Laundry: Inside, Laundry Room, Upper Level
Features
- Balcony, Ceiling Fan(s), Crown Molding, Separate/Formal Dining Room, Granite Counters, High Ceilings, Open Floorplan, Pantry, Recessed Lighting, Storage, Bedroom on Main Level, Loft, Main Level Primary, Walk-In Pantry, Walk-In Closet(s)
- Flooring: Tile, Wood
- Windows: Double Pane Windows
- Has fireplace: Yes
- Fireplace features: Family Room
- Common walls with other units/homes: No Common Walls
Interior area
- Total interior livable area: 4,103 sqft
Property
Parking
- Total spaces: 4
- Parking features: Direct Access, Driveway, Garage Faces Front, Garage, Gated
- Attached garage spaces: 4
Features
- Levels: Two
- Stories: 2
- Entry location: 1
- Patio & porch: Front Porch, Patio, Porch
- Pool features: None
- Spa features: None
- Fencing: Block
- Has view: Yes
- View description: City Lights, Hills, Mountain(s)
Lot
- Size: 0.3 Acres
- Features: 0-1 Unit/Acre, Back Yard, Cul-De-Sac, Front Yard, Sprinklers In Front
Details
- Parcel number: 130500016
- Zoning: R-1
- Special conditions: Standard
Construction
Type & style
- Home type: SingleFamily
- Property subtype: Single Family Residence
Condition
- Turnkey
- New construction: No
- Year built: 2006
Utilities & green energy
- Sewer: Public Sewer
- Water: Public
- Utilities for property: Electricity Connected, Natural Gas Connected, Phone Available, Water Available
Community & HOA
Community
- Features: Curbs, Street Lights, Sidewalks
- Security: Carbon Monoxide Detector(s), Security Gate, Smoke Detector(s)
HOA
- Has HOA: Yes
- Amenities included: Call for Rules
- HOA fee: $26 monthly
- HOA name: River Glen
- HOA phone: 951-279-3934
Location
- Region: Corona
Financial & listing details
- Price per square foot: $297/sqft
- Tax assessed value: $1,326,000
- Annual tax amount: $18,191
- Date on market: 9/24/2025
- Cumulative days on market: 78 days
- Listing terms: Cash,Conventional,VA Loan
- Road surface type: Paved
Estimated market value
$1,228,800
$1.17M - $1.29M
$4,797/mo
Price history
Price history
| Date | Event | Price |
|---|---|---|
| 11/11/2025 | Listed for sale | $1,218,600$297/sqft |
Source: | ||
| 10/15/2025 | Contingent | $1,218,600$297/sqft |
Source: | ||
| 9/24/2025 | Listed for sale | $1,218,600-6.2%$297/sqft |
Source: | ||
| 7/2/2025 | Listing removed | $1,298,800$317/sqft |
Source: | ||
| 6/23/2025 | Listed for sale | $1,298,800-0.1%$317/sqft |
Source: | ||
Public tax history
Public tax history
| Year | Property taxes | Tax assessment |
|---|---|---|
| 2025 | $18,191 +36% | $1,326,000 +50.7% |
| 2024 | $13,375 +1.3% | $879,723 +2% |
| 2023 | $13,210 +1.2% | $862,475 +2% |
Find assessor info on the county website
BuyAbility℠ payment
Est. payment
$7,647/mo
Principal & interest
$5986
Property taxes
$1208
Other costs
$453
Climate risks
Neighborhood: Corona Valley
Nearby schools
GreatSchools rating
- 7/10Ronald Reagan ElementaryGrades: K-6Distance: 0.3 mi
- 8/10Dr. Augustine Ramirez Intermediate SchoolGrades: 7-8Distance: 1.8 mi
- 9/10Eleanor Roosevelt High SchoolGrades: 9-12Distance: 1.8 mi
- Loading
- Loading
