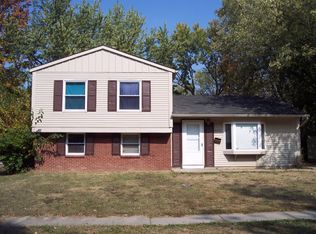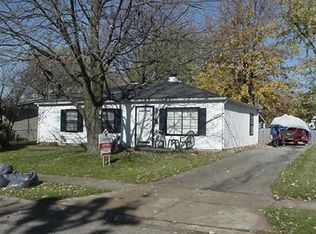Sold
$178,000
8224 Barry Rd, Indianapolis, IN 46219
3beds
1,860sqft
Residential, Single Family Residence
Built in 1960
7,405.2 Square Feet Lot
$179,800 Zestimate®
$96/sqft
$1,327 Estimated rent
Home value
$179,800
$165,000 - $196,000
$1,327/mo
Zestimate® history
Loading...
Owner options
Explore your selling options
What's special
Welcome to this charming tri-level home featuring 3 spacious bedrooms and 1 updated bathroom with a luxurious new shower and rain head. The main floor boasts an open kitchen and dining area, perfect for entertaining. Enjoy the easy-to-maintain laminate flooring throughout the home. The lower level offers a theater-style large family room, while a large formal living room provides additional space for relaxation. Step outside to a nice private backyard with a large deck, ideal for outdoor gatherings. With a brand new roof and a convenient location, this home is ready for you to move in and enjoy!
Zillow last checked: 8 hours ago
Listing updated: May 14, 2025 at 03:23pm
Listing Provided by:
Michelle Anderson 314-580-2781,
Bold Realty LLC
Bought with:
Hilda Ellis
Berkshire Hathaway Home
Source: MIBOR as distributed by MLS GRID,MLS#: 22018790
Facts & features
Interior
Bedrooms & bathrooms
- Bedrooms: 3
- Bathrooms: 1
- Full bathrooms: 1
Primary bedroom
- Features: Carpet
- Level: Upper
- Area: 182 Square Feet
- Dimensions: 13x14
Bedroom 2
- Features: Carpet
- Level: Upper
- Area: 144 Square Feet
- Dimensions: 12x12
Bedroom 3
- Features: Carpet
- Level: Upper
- Area: 144 Square Feet
- Dimensions: 12x12
Dining room
- Features: Laminate Hardwood
- Level: Main
- Area: 144 Square Feet
- Dimensions: 12x12
Kitchen
- Features: Laminate Hardwood
- Level: Main
- Area: 120 Square Feet
- Dimensions: 10x12
Laundry
- Features: Other
- Level: Basement
- Area: 80 Square Feet
- Dimensions: 8x10
Living room
- Features: Laminate Hardwood
- Level: Main
- Area: 270 Square Feet
- Dimensions: 15x18
Heating
- Forced Air
Appliances
- Included: MicroHood, Electric Oven
Features
- High Speed Internet
- Windows: Windows Vinyl
- Basement: Finished
Interior area
- Total structure area: 1,860
- Total interior livable area: 1,860 sqft
- Finished area below ground: 500
Property
Features
- Levels: Three Or More
Lot
- Size: 7,405 sqft
Details
- Parcel number: 490830101171000701
- Horse amenities: None
Construction
Type & style
- Home type: SingleFamily
- Architectural style: Multi Level
- Property subtype: Residential, Single Family Residence
Materials
- Aluminum Siding, Brick
- Foundation: Concrete Perimeter, Block
Condition
- New construction: No
- Year built: 1960
Utilities & green energy
- Water: Municipal/City
Community & neighborhood
Location
- Region: Indianapolis
- Subdivision: Eastwood
Price history
| Date | Event | Price |
|---|---|---|
| 5/9/2025 | Sold | $178,000-1.1%$96/sqft |
Source: | ||
| 4/10/2025 | Pending sale | $179,900$97/sqft |
Source: | ||
| 3/14/2025 | Price change | $179,900-5.3%$97/sqft |
Source: | ||
| 1/22/2025 | Listed for sale | $189,900$102/sqft |
Source: | ||
Public tax history
Tax history is unavailable.
Neighborhood: Far Eastside
Nearby schools
GreatSchools rating
- 4/10George S. Buck School 94Grades: PK-6Distance: 0.2 mi
- 6/10Rousseau McClellan School 91Grades: PK-8Distance: 6.2 mi
- 1/10Arsenal Technical High SchoolGrades: 9-12Distance: 6.3 mi
Get a cash offer in 3 minutes
Find out how much your home could sell for in as little as 3 minutes with a no-obligation cash offer.
Estimated market value$179,800
Get a cash offer in 3 minutes
Find out how much your home could sell for in as little as 3 minutes with a no-obligation cash offer.
Estimated market value
$179,800

