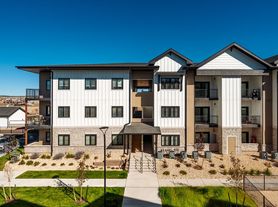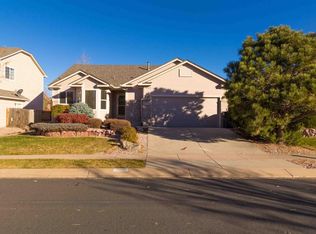IMPORTANT: Schedule a showing on our website. All showings are scheduled online. www. alliancecolorado. com
QUESTION ABOUT APPROVAL CRITERIA? Complete approval criteria is posted on our website, please review there.
This ranch home with a finished basement offers a comfortable, functional layout and plenty of room to spread out. The main level features an open floor plan with hardwood floors, a cozy family room with a gas fireplace, and a kitchen overlooking the living space. The kitchen includes stainless steel appliances, generous cabinet and counter space, and breakfast-bar seating.
The primary suite includes a 5-piece bath and walk-in closet. You'll also find a second bedroom, full bath, private office with French doors, and laundry on the main level.
Downstairs, the finished basement provides a large rec room, two additional bedrooms, and a shared full bath. The fully fenced backyard features low-maintenance turf and a private deck.
Built in 2020
3304 sq ft (3160 finished)
4 bdrm, 3 bath
Washer/dryer included
Central Air
Fully fenced backyard
2-car attached garage
~Available November 17th
~Rent $2,995 - tenant pays all utilities; less trash
~Move-in Cost (due at lease signing)
Security Deposit (equal to 1- or 2- month's rent: ResidentScore dependent) OR ask us how to waive your security deposit!
First month's rent in full
Lease Administration Fee: $79 (one-time, non-refundable)
Resident Benefits Package: $40.95 (monthly; no prorations allowed)
Pets: monthly fee (non-refundable, never prorated) AND additional $300 deposit (if applicable)
~$50 (non-refundable) application fee per adult please review our approval criteria on our website before applying
~No smoking
~No marijuana growing
~Pets:
Two (2) dog considered - must be 1 + year old
$300 additional deposit (refundable)
$35 monthly pet fee (non-refundable, never prorated)
One (1) 20-gal fish tank considered
No other pets considered, no exceptions
Alliance Property Management, Inc
Managing Broker: Melissa Griffeth
seven one nine, three five five, eight six eight eight
www. alliancecolorado .com (click "for rent" to schedule a showing)
Applicant has the right to provide Landlord with a Portable Tenant Screening Report (PTSR) that is not more than 30 days old, as defined in 38-12-902(2.5), Colorado Revised Statutes; and 2) if Applicant provides Landlord with a PTSR, Landlord is prohibited from: a) charging Applicant a rental application fee; or b) charging Applicant a fee for Landlord to access or use the PTSR.
Report must include;
*Name
*Contact information
*Verification of employment and income
*Last-known address
*Rental, credit, and criminal background histories, in compliance with Colorado law
Reports must meet the following criteria;
*Completed within the last 30 days
*Made directly available to the landlord by the consumer reporting agency or through a third-party website regularly engaged in the business of providing consumer reports, in compliance with all applicable consumer reporting laws
*Provided to the landlord at no cost
*A statement from the prospective tenant that there has not been any material change in the information provided in the report
House for rent
$2,995/mo
8223 Wheatland Dr, Colorado Springs, CO 80908
4beds
3,304sqft
Price may not include required fees and charges.
Single family residence
Available Mon Nov 17 2025
Dogs OK
Central air
In unit laundry
Attached garage parking
Forced air, fireplace
What's special
Gas fireplaceFully fenced backyardPrivate deckFinished basementLow-maintenance turfCozy family roomPrimary suite
- 20 hours |
- -- |
- -- |
Travel times
Looking to buy when your lease ends?
Consider a first-time homebuyer savings account designed to grow your down payment with up to a 6% match & a competitive APY.
Facts & features
Interior
Bedrooms & bathrooms
- Bedrooms: 4
- Bathrooms: 3
- Full bathrooms: 2
- 1/2 bathrooms: 1
Rooms
- Room types: Dining Room, Recreation Room
Heating
- Forced Air, Fireplace
Cooling
- Central Air
Appliances
- Included: Dishwasher, Dryer, Range Oven, Refrigerator, Washer
- Laundry: In Unit
Features
- Range/Oven, Walk In Closet, Walk-In Closet(s)
- Flooring: Carpet, Hardwood
- Has fireplace: Yes
Interior area
- Total interior livable area: 3,304 sqft
Property
Parking
- Parking features: Attached
- Has attached garage: Yes
- Details: Contact manager
Features
- Patio & porch: Deck
- Exterior features: Garbage included in rent, Heating system: ForcedAir, Living room, No Utilities included in rent, No cats, No smoking, One Year Lease, Open floor plan, Range/Oven, Stainless steel appliances, Walk In Closet
- Fencing: Fenced Yard
Details
- Parcel number: 5233204010
Construction
Type & style
- Home type: SingleFamily
- Property subtype: Single Family Residence
Utilities & green energy
- Utilities for property: Garbage
Community & HOA
Location
- Region: Colorado Springs
Financial & listing details
- Lease term: One Year Lease
Price history
| Date | Event | Price |
|---|---|---|
| 11/5/2025 | Listed for rent | $2,995+7.2%$1/sqft |
Source: Zillow Rentals | ||
| 1/6/2025 | Listing removed | $2,795$1/sqft |
Source: Zillow Rentals | ||
| 12/14/2024 | Price change | $2,795-5.1%$1/sqft |
Source: Zillow Rentals | ||
| 11/14/2024 | Listed for rent | $2,945$1/sqft |
Source: Zillow Rentals | ||
| 9/14/2020 | Sold | $469,908$142/sqft |
Source: Public Record | ||

