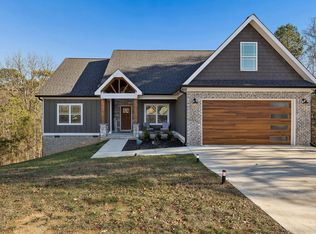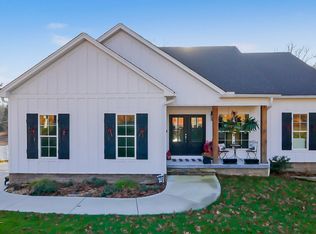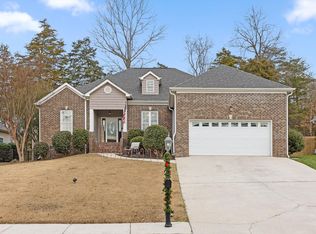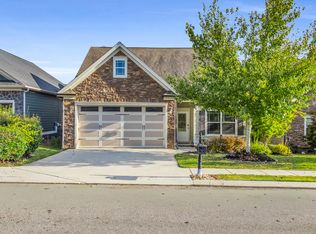Convenient Ooltewah location. Incredible views(180 degree view) of lake and mountains. This modern chalet combines charm and comfort. Cathedral ceilings. Views from all directions inside and outside. Lots of windows. Hardwood floors and staircase. Fireplace, sunroom, galley kitchen with gas cooktop/stove. Granite countertops, stainless steel appliances. Screened porch, privacy decks and patios. Custom glass front garage doors(3 car garage). Privacy galore. 3rd car garage would make a cool studio and/or entertainment space(also includes glass front garage door). Convenient to grocery store and pharmacy(less than one mile). 100 yards away is a secluded public launching ramp for jet skis and/or a boat. Approximately 5 miles to medical, restaurant and/or Ooltewah's Cambridge Square. Must see to appreciate. Feels like a vacation(getaway)home. Ambiance galore. The subject house comes with a community lake lot access which consist of 4.5 acres for picnics and/or leisure time and includes with a boat ramp for launching your jet skis, and or paddle boards, or kayaking, or canoes. In addition, there is a TVA public launching ramp next to the nearby Snowhill Road Bridge as well.
$120.00 annual HOA fee is used to maintain the community lot.
For sale
$599,500
8223 Snow Hill Rd, Ooltewah, TN 37363
2beds
1,500sqft
Est.:
Single Family Residence
Built in 2012
0.31 Acres Lot
$582,700 Zestimate®
$400/sqft
$10/mo HOA
What's special
Screened porchStainless steel appliancesGalley kitchenCathedral ceilingsLots of windowsPrivacy decks and patiosGranite countertops
- 226 days |
- 826 |
- 29 |
Zillow last checked: 8 hours ago
Listing updated: January 08, 2026 at 01:14pm
Listed by:
James Perry 423-400-2424,
The James Company Real Estate Brokers & Development 423-499-9999
Source: Greater Chattanooga Realtors,MLS#: 1515045
Tour with a local agent
Facts & features
Interior
Bedrooms & bathrooms
- Bedrooms: 2
- Bathrooms: 2
- Full bathrooms: 2
Primary bedroom
- Level: First
- Area: 138.03
- Dimensions: 10.7 x 12.9
Bedroom
- Level: Second
- Area: 332
- Dimensions: 20 x 16.6
Primary bathroom
- Level: First
- Area: 55
- Dimensions: 11 x 5
Bathroom
- Level: Second
- Area: 69.3
- Dimensions: 7.7 x 9
Kitchen
- Level: First
- Area: 69.52
- Dimensions: 8 x 8.7
Laundry
- Level: Basement
- Area: 31.08
- Dimensions: 4.2 x 7.4
Living room
- Level: First
- Area: 349.35
- Dimensions: 13.7 x 25.5
Office
- Level: Basement
- Area: 122.57
- Dimensions: 10.3 x 11.9
Other
- Description: sun porch
- Level: First
- Area: 111.74
- Dimensions: 7.4 x 15.1
Other
- Description: dressing area
- Level: Second
- Area: 68
- Dimensions: 5 x 13.6
Other
- Description: porch
- Level: Second
- Area: 80
- Dimensions: 8 x 10
Other
- Description: garage
- Level: Basement
- Area: 493.27
- Dimensions: 19.9 x 24.8
Workshop
- Level: Second
- Area: 349.71
- Dimensions: 17.4 x 20.11
Heating
- Central
Cooling
- Central Air, Electric
Appliances
- Included: Dishwasher, Free-Standing Gas Range, Microwave, Stainless Steel Appliance(s)
Features
- Ceiling Fan(s), Eat-in Kitchen, High Ceilings
- Flooring: Carpet, Hardwood, Tile
- Has basement: No
- Number of fireplaces: 1
- Fireplace features: Family Room
Interior area
- Total structure area: 1,500
- Total interior livable area: 1,500 sqft
- Finished area above ground: 1,500
Property
Parking
- Total spaces: 3
- Parking features: Concrete, Driveway, Garage
- Attached garage spaces: 3
Features
- Levels: Two
- Patio & porch: Patio, Porch, Porch - Screened
- Exterior features: Rain Gutters
- Has view: Yes
- View description: Lake
- Has water view: Yes
- Water view: Lake
Lot
- Size: 0.31 Acres
- Dimensions: 111 x 123
Details
- Parcel number: 103d C 035.01
Construction
Type & style
- Home type: SingleFamily
- Property subtype: Single Family Residence
Materials
- Other, Stone
- Foundation: Block
Condition
- New construction: No
- Year built: 2012
Utilities & green energy
- Sewer: Septic Tank
- Water: Public
- Utilities for property: Cable Connected, Electricity Connected, Water Connected
Community & HOA
HOA
- Has HOA: Yes
- HOA fee: $120 annually
Location
- Region: Ooltewah
Financial & listing details
- Price per square foot: $400/sqft
- Tax assessed value: $239,300
- Annual tax amount: $1,347
- Date on market: 6/19/2025
- Listing terms: Cash,Conventional
Estimated market value
$582,700
$554,000 - $612,000
$2,130/mo
Price history
Price history
| Date | Event | Price |
|---|---|---|
| 7/11/2025 | Price change | $599,500-2.5%$400/sqft |
Source: Greater Chattanooga Realtors #1515045 Report a problem | ||
| 6/19/2025 | Listed for sale | $615,000$410/sqft |
Source: Greater Chattanooga Realtors #1515045 Report a problem | ||
Public tax history
Public tax history
| Year | Property taxes | Tax assessment |
|---|---|---|
| 2024 | $1,347 | $59,825 |
| 2023 | $1,347 | $59,825 |
| 2022 | $1,347 +0.7% | $59,825 |
Find assessor info on the county website
BuyAbility℠ payment
Est. payment
$3,373/mo
Principal & interest
$2878
Property taxes
$275
Other costs
$220
Climate risks
Neighborhood: 37363
Nearby schools
GreatSchools rating
- 8/10Ooltewah Elementary SchoolGrades: PK-5Distance: 2.5 mi
- 6/10Hunter Middle SchoolGrades: 6-8Distance: 3.4 mi
- 5/10Ooltewah High SchoolGrades: 9-12Distance: 4.3 mi
Schools provided by the listing agent
- Elementary: Ooltewah Elementary
- Middle: Hunter Middle
Source: Greater Chattanooga Realtors. This data may not be complete. We recommend contacting the local school district to confirm school assignments for this home.
- Loading
- Loading



