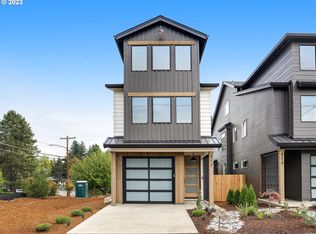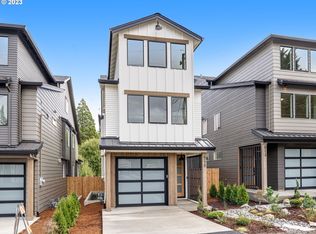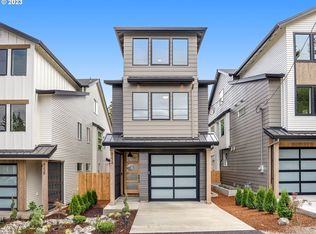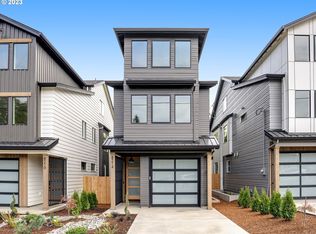Sold
$699,900
8222 SW 46th Ave, Portland, OR 97219
4beds
2,162sqft
Residential, Single Family Residence
Built in 2023
2,500 Square Feet Lot
$678,900 Zestimate®
$324/sqft
$3,972 Estimated rent
Home value
$678,900
$631,000 - $726,000
$3,972/mo
Zestimate® history
Loading...
Owner options
Explore your selling options
What's special
Phenomenal new construction home showcasing modern architecture + elevated design in this impeccable open concept home in the highly-sought after SW Multmonah Village location where new construction is seldom seen especially of this caliber of finish! Be welcomed with high-end finishes + neutral designer tones across the spacious + thoughtfully designed home. Quality can be seen with the custom kitchen boasting gorgeous tile work, slab quartz counters, custom two-toned cabinetry + gas range! Upgrades grace each room with custom built-ins flanking the gas fireplace with gorgeous tile surround, wood + mixed material accented walls, custom modern wood slat staircase, hard surface flooring + bedrooms with tray ceilings + accent lighting! The ensuite is a true oasis with impressive dual vanity, walk-in shower + expansive walk-in closet! Outside boasts a fully fenced yard with coveted fenced backyard + covered back porch with recessed lighting, perfect year round! Plans for this gem were submitted prior to Portlands new restrictive zoning code so you get the benefits of extra square footage, off-street parking + garage!! Perfect proximity to Multnomah Villages idyllic restaurants, shops + only 0.3 mi to Gabriel Park! Enjoy 1-year builder warranty from this local boutique builder! [Home Energy Score = 9. HES Report at https://rpt.greenbuildingregistry.com/hes/OR10222241]
Zillow last checked: 8 hours ago
Listing updated: May 06, 2024 at 06:37am
Listed by:
Darryl Bodle 503-709-4632,
Keller Williams Realty Portland Premiere,
Kelly Christian 908-328-1873,
Keller Williams Realty Portland Premiere
Bought with:
Cori Patchin
Where, Inc
Source: RMLS (OR),MLS#: 24484824
Facts & features
Interior
Bedrooms & bathrooms
- Bedrooms: 4
- Bathrooms: 3
- Full bathrooms: 2
- Partial bathrooms: 1
- Main level bathrooms: 1
Primary bedroom
- Features: High Ceilings, Suite, Walkin Closet
- Level: Upper
- Area: 160
- Dimensions: 16 x 10
Bedroom 2
- Features: High Ceilings
- Level: Upper
- Area: 165
- Dimensions: 15 x 11
Bedroom 3
- Features: High Ceilings
- Level: Upper
- Area: 220
- Dimensions: 22 x 10
Dining room
- Features: High Ceilings
- Level: Main
- Area: 120
- Dimensions: 12 x 10
Family room
- Features: Closet, High Ceilings
- Level: Upper
- Area: 220
- Dimensions: 20 x 11
Kitchen
- Features: Dishwasher, Eat Bar, Gas Appliances, High Ceilings
- Level: Main
- Area: 180
- Width: 12
Living room
- Features: Builtin Features, Fireplace, Sliding Doors, High Ceilings
- Level: Main
- Area: 225
- Dimensions: 15 x 15
Heating
- Forced Air, Fireplace(s)
Appliances
- Included: Dishwasher, Free-Standing Range, Gas Appliances, Microwave, Plumbed For Ice Maker, Stainless Steel Appliance(s), Gas Water Heater, Tankless Water Heater
Features
- Ceiling Fan(s), High Ceilings, Vaulted Ceiling(s), Closet, Eat Bar, Built-in Features, Suite, Walk-In Closet(s), Tile
- Flooring: Wall to Wall Carpet
- Doors: Sliding Doors
- Windows: Double Pane Windows, Vinyl Frames
- Basement: Crawl Space
- Number of fireplaces: 1
- Fireplace features: Gas
Interior area
- Total structure area: 2,162
- Total interior livable area: 2,162 sqft
Property
Parking
- Total spaces: 1
- Parking features: Driveway, Garage Door Opener, Attached
- Attached garage spaces: 1
- Has uncovered spaces: Yes
Accessibility
- Accessibility features: Natural Lighting, Accessibility
Features
- Stories: 3
- Patio & porch: Covered Patio
- Exterior features: Yard
- Fencing: Fenced
- Has view: Yes
- View description: Trees/Woods
Lot
- Size: 2,500 sqft
- Dimensions: 25 x 100
- Features: Level, SqFt 0K to 2999
Details
- Parcel number: New Construction
Construction
Type & style
- Home type: SingleFamily
- Architectural style: Craftsman
- Property subtype: Residential, Single Family Residence
Materials
- Cement Siding, Lap Siding
- Foundation: Concrete Perimeter
- Roof: Composition
Condition
- New Construction
- New construction: Yes
- Year built: 2023
Details
- Warranty included: Yes
Utilities & green energy
- Gas: Gas
- Sewer: Public Sewer
- Water: Public
Community & neighborhood
Location
- Region: Portland
Other
Other facts
- Listing terms: Cash,Conventional,FHA,VA Loan
- Road surface type: Paved
Price history
| Date | Event | Price |
|---|---|---|
| 5/3/2024 | Sold | $699,900-2.1%$324/sqft |
Source: | ||
| 4/1/2024 | Pending sale | $714,900-40.4%$331/sqft |
Source: | ||
| 9/13/2021 | Sold | $1,200,000$555/sqft |
Source: Public Record | ||
Public tax history
| Year | Property taxes | Tax assessment |
|---|---|---|
| 2025 | $9,295 +3.7% | $345,270 +3% |
| 2024 | $8,960 +272% | $335,210 +268.4% |
| 2023 | $2,409 +2.2% | $90,990 +3% |
Find assessor info on the county website
Neighborhood: Multnomah
Nearby schools
GreatSchools rating
- 8/10Markham Elementary SchoolGrades: K-5Distance: 1 mi
- 8/10Jackson Middle SchoolGrades: 6-8Distance: 1.2 mi
- 8/10Ida B. Wells-Barnett High SchoolGrades: 9-12Distance: 1.9 mi
Schools provided by the listing agent
- Elementary: Markham
- Middle: Jackson
- High: Ida B Wells
Source: RMLS (OR). This data may not be complete. We recommend contacting the local school district to confirm school assignments for this home.
Get a cash offer in 3 minutes
Find out how much your home could sell for in as little as 3 minutes with a no-obligation cash offer.
Estimated market value
$678,900
Get a cash offer in 3 minutes
Find out how much your home could sell for in as little as 3 minutes with a no-obligation cash offer.
Estimated market value
$678,900



