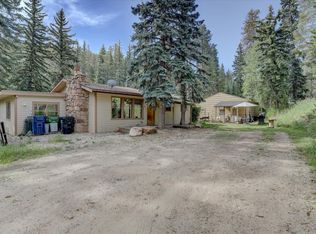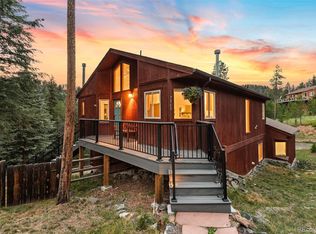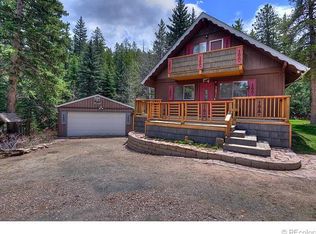Sold for $850,000 on 10/24/24
$850,000
8222 S Brook Forest Road, Evergreen, CO 80439
5beds
3,407sqft
Single Family Residence
Built in 1977
1.09 Acres Lot
$812,200 Zestimate®
$249/sqft
$4,147 Estimated rent
Home value
$812,200
$755,000 - $869,000
$4,147/mo
Zestimate® history
Loading...
Owner options
Explore your selling options
What's special
Nestled in the serene landscape of Brook Forest in Evergreen, this charming three-story mountain home offers a picturesque retreat in the heart of nature. Situated on the tranquil Cub Creek, the property is enveloped by towering pines and gentle sounds of flowing water creating a calming backdrop. The home itself boasts a rustic yet modern design, featuring large architectural windows and *NEW* Anderson windows that frame the surrounding landscape and allow natural light to flood the spacious interiors. The property has two access points from the front and rear driveways. From the bridge over the creek, you can access the two-car garage and lower level of the home. Main floor includes an open-plan living area with a stone wood-burning fireplace, perfect for chilly evenings, while the kitchen is equipped with modern amenities suited for gourmet cooking. The main floor primary suite has dual closets and a five-piece bath complete with a soaking tub with private forest views. Outside the main floor, an expansive newly renovated deck provides the ideal space for outdoor cooking or seating and the covered front porch is perfect for entertaining.
Upstairs, there are four bedrooms, including a second primary suite with peaceful views from its private balcony. Two full baths on the upper level provide ample space with a full house of guests. Designed with ample indoor storage accessible through the garage and a bird coup is attached the south side of the home, ready for your feathery friends.
The area schools are award winning and top ranked in the state of Colorado and the school bus stops directly in front of the driveway for all three schools. Only six miles from the heart of Evergreen, this home allows you live out your mountain home dreams while staying connected to phenomenal community, public utilities and an incredible school system.
*Potential Short Term Rental Property with 5.5-6.5% estimated cap rate! Meets the criteria of JeffCo Short Term Rental rules.*
Zillow last checked: 8 hours ago
Listing updated: October 24, 2024 at 05:36pm
Listed by:
Jason Putnik 720-470-7353 jason.putnik@cbrealty.com,
Coldwell Banker Global Luxury Denver,
Maura Putnik 303-882-5653,
Coldwell Banker Global Luxury Denver
Bought with:
Valerie Skorka Westmark, 001318445
RE/MAX Alliance
Mark Zumtobel, 40010888
RE/MAX Alliance
Source: REcolorado,MLS#: 4153155
Facts & features
Interior
Bedrooms & bathrooms
- Bedrooms: 5
- Bathrooms: 4
- Full bathrooms: 3
- 3/4 bathrooms: 1
- Main level bathrooms: 1
- Main level bedrooms: 1
Primary bedroom
- Description: Large Private Suite With 2 Closets
- Level: Main
Bedroom
- Description: Vinyl Floors Throughout The Upper Level
- Level: Upper
Bedroom
- Description: Walk-In Closet And Private Balcony Facing The Front Of The Property
- Level: Upper
Bedroom
- Description: Largest Bedroom With Skylights
- Level: Upper
Bedroom
- Description: En Suite Bedroom With A Private Deck.
- Level: Upper
Primary bathroom
- Description: Soaking And Shower, Doors Divide The Bathroom So It Can Be Used By Guests On The Main Floor
- Level: Main
Bathroom
- Description: Access From The Bedroom And Hallway
- Level: Upper
Bathroom
- Description: At The Top Of The Stairs
- Level: Upper
Bathroom
- Description: Bonus Guest Bathroom Off Of The Mudroom
- Level: Basement
Dining room
- Description: Private Space Off Of The Kitchen With Large, Brand New Anderson Windows
- Level: Main
Game room
- Description: Currently Used As An Office And Poker Room
- Level: Basement
Kitchen
- Description: Large Open Eat-In Kitchen W/ Island, Granite Counters, Newer Stainless Steel Appliances
- Level: Main
Laundry
- Description: In The Kitchen, Washer And Dryer Included
- Level: Main
Living room
- Description: Ceiling Open To Above With 2-Story Stone Wood Burning Fireplace, With Large Architectural Windows
- Level: Main
Utility room
- Description: 2nd Laundry Hookup
- Level: Basement
Workshop
- Description: Oversized Interior Storage Accessible Through The Garage
- Level: Basement
Heating
- Hot Water
Cooling
- None
Appliances
- Included: Dishwasher, Disposal, Double Oven, Dryer, Microwave, Range, Refrigerator, Washer
Features
- Ceiling Fan(s), Eat-in Kitchen, Five Piece Bath, Granite Counters, High Ceilings, High Speed Internet, Kitchen Island, Open Floorplan, Primary Suite, Smoke Free
- Flooring: Laminate, Tile
- Windows: Double Pane Windows, Skylight(s)
- Basement: Bath/Stubbed,Exterior Entry,Finished,Walk-Out Access
- Number of fireplaces: 1
- Fireplace features: Insert, Living Room, Wood Burning
Interior area
- Total structure area: 3,407
- Total interior livable area: 3,407 sqft
- Finished area above ground: 2,982
- Finished area below ground: 425
Property
Parking
- Total spaces: 4
- Parking features: Dry Walled, Heated Garage, Storage
- Attached garage spaces: 2
- Details: Off Street Spaces: 2
Features
- Levels: Two
- Stories: 2
- Patio & porch: Covered, Deck, Front Porch
- Exterior features: Balcony, Fire Pit, Rain Gutters
- Has view: Yes
- View description: Mountain(s), Water
- Has water view: Yes
- Water view: Water
- Waterfront features: River Front
Lot
- Size: 1.09 Acres
- Features: Fire Mitigation, Mountainous, Rolling Slope
- Residential vegetation: Partially Wooded
Details
- Parcel number: 040881
- Zoning: MR-1
- Special conditions: Standard
Construction
Type & style
- Home type: SingleFamily
- Architectural style: Mountain Contemporary
- Property subtype: Single Family Residence
Materials
- Cement Siding
- Foundation: Structural
- Roof: Metal
Condition
- Updated/Remodeled
- Year built: 1977
Utilities & green energy
- Electric: 220 Volts
- Water: Public
- Utilities for property: Cable Available, Electricity Connected, Natural Gas Connected
Community & neighborhood
Security
- Security features: Carbon Monoxide Detector(s), Smoke Detector(s)
Location
- Region: Evergreen
- Subdivision: Brook Forest
Other
Other facts
- Listing terms: Cash,Conventional,FHA,Jumbo,VA Loan
- Ownership: Individual
- Road surface type: Gravel
Price history
| Date | Event | Price |
|---|---|---|
| 10/24/2024 | Sold | $850,000-2.9%$249/sqft |
Source: | ||
| 9/16/2024 | Pending sale | $875,000$257/sqft |
Source: | ||
| 9/3/2024 | Price change | $875,000-2.7%$257/sqft |
Source: | ||
| 8/8/2024 | Price change | $899,000-5.4%$264/sqft |
Source: | ||
| 6/27/2024 | Price change | $950,000-2.6%$279/sqft |
Source: | ||
Public tax history
| Year | Property taxes | Tax assessment |
|---|---|---|
| 2024 | $6,493 +21.2% | $58,262 |
| 2023 | $5,356 -1% | $58,262 +23.6% |
| 2022 | $5,412 +13.5% | $47,149 -2.8% |
Find assessor info on the county website
Neighborhood: Brook Forest
Nearby schools
GreatSchools rating
- 7/10Wilmot Elementary SchoolGrades: PK-5Distance: 3.8 mi
- 8/10Evergreen Middle SchoolGrades: 6-8Distance: 7 mi
- 9/10Evergreen High SchoolGrades: 9-12Distance: 4.1 mi
Schools provided by the listing agent
- Elementary: Wilmot
- Middle: Evergreen
- High: Evergreen
- District: Jefferson County R-1
Source: REcolorado. This data may not be complete. We recommend contacting the local school district to confirm school assignments for this home.

Get pre-qualified for a loan
At Zillow Home Loans, we can pre-qualify you in as little as 5 minutes with no impact to your credit score.An equal housing lender. NMLS #10287.
Sell for more on Zillow
Get a free Zillow Showcase℠ listing and you could sell for .
$812,200
2% more+ $16,244
With Zillow Showcase(estimated)
$828,444

