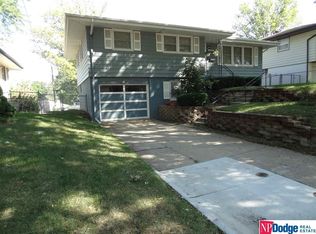Sold for $279,000 on 10/03/24
$279,000
8222 Decatur St, Omaha, NE 68114
4beds
1,631sqft
Single Family Residence
Built in 1961
6,534 Square Feet Lot
$290,300 Zestimate®
$171/sqft
$2,192 Estimated rent
Maximize your home sale
Get more eyes on your listing so you can sell faster and for more.
Home value
$290,300
$267,000 - $316,000
$2,192/mo
Zestimate® history
Loading...
Owner options
Explore your selling options
What's special
Welcome to your dream home at the heart of Omaha. This beautifully remodeled 4-bedroom, 3 bathroom residence offers both elegance and convenience within District 66. Located just a stone throw away from your local grocery store, and within walking distance to Westbrook Elementary School and the park. Step inside to discover a wealth of fresh updates and high quality construction including brand new carpet, flooring, windows and much more. The heart of the home, the kitchen, has been completely transformed with sleek stainless steel appliances and modern aesthetics. The bathrooms echo the home's contemporary theme featuring brand new tiled showers. But the upgrades don't end there. The brand new sprinkler system ensures your lawn stays lush green and ready for back yard hangouts. Don't miss out on the unique combination of modern comfort and convenience in this beautiful walk out.
Zillow last checked: 8 hours ago
Listing updated: October 04, 2024 at 11:29am
Listed by:
James Wurgler 402-677-4355,
Nebraska Realty,
Emily Tietsort 402-660-8137,
Nebraska Realty
Bought with:
Chelsea Malone, 20180950
PJ Morgan Real Estate
Source: GPRMLS,MLS#: 22421870
Facts & features
Interior
Bedrooms & bathrooms
- Bedrooms: 4
- Bathrooms: 3
- Full bathrooms: 1
- 3/4 bathrooms: 1
- 1/2 bathrooms: 1
- Main level bathrooms: 2
Primary bedroom
- Features: Wall/Wall Carpeting
- Level: Second
- Area: 135.24
- Dimensions: 13.8 x 9.8
Bedroom 2
- Features: Wall/Wall Carpeting
- Level: Second
- Area: 115.56
- Dimensions: 10.7 x 10.8
Bedroom 3
- Features: Wall/Wall Carpeting
- Level: Second
- Area: 132.5
- Dimensions: 12.5 x 10.6
Bedroom 4
- Features: Wall/Wall Carpeting, Egress Window
- Level: Basement
- Area: 95
- Dimensions: 12.5 x 7.6
Dining room
- Features: Ceiling Fans, Luxury Vinyl Plank
- Level: Main
- Area: 102.96
- Dimensions: 8.8 x 11.7
Kitchen
- Level: Main
- Area: 111.24
- Dimensions: 10.3 x 10.8
Living room
- Features: Wall/Wall Carpeting
- Level: Main
- Area: 219.22
- Dimensions: 19.4 x 11.3
Basement
- Area: 440
Heating
- Natural Gas, Forced Air
Cooling
- Central Air
Appliances
- Included: Range, Refrigerator, Washer, Dishwasher, Dryer, Disposal, Microwave
Features
- Basement: Walk-Out Access,Finished
- Has fireplace: No
Interior area
- Total structure area: 1,631
- Total interior livable area: 1,631 sqft
- Finished area above ground: 1,191
- Finished area below ground: 440
Property
Parking
- Total spaces: 1
- Parking features: Built-In, Garage
- Attached garage spaces: 1
Features
- Levels: Multi/Split
- Patio & porch: Patio
- Exterior features: Sprinkler System
- Fencing: Chain Link,Full
Lot
- Size: 6,534 sqft
- Dimensions: 118 x 56
- Features: Up to 1/4 Acre.
Details
- Parcel number: 1706410000
Construction
Type & style
- Home type: SingleFamily
- Property subtype: Single Family Residence
Materials
- Foundation: Block
- Roof: Composition
Condition
- Not New and NOT a Model
- New construction: No
- Year built: 1961
Utilities & green energy
- Sewer: Public Sewer
- Water: Public
Community & neighborhood
Location
- Region: Omaha
- Subdivision: MAENNER WESTBROOK
Other
Other facts
- Listing terms: VA Loan,FHA,Conventional,Cash
- Ownership: Fee Simple
Price history
| Date | Event | Price |
|---|---|---|
| 10/3/2024 | Sold | $279,000-4.5%$171/sqft |
Source: | ||
| 9/3/2024 | Pending sale | $292,000$179/sqft |
Source: | ||
| 8/27/2024 | Listed for sale | $292,000$179/sqft |
Source: | ||
Public tax history
| Year | Property taxes | Tax assessment |
|---|---|---|
| 2024 | $3,134 +3.2% | $185,300 +24.4% |
| 2023 | $3,037 -6.8% | $148,900 |
| 2022 | $3,259 +8.7% | $148,900 +10.2% |
Find assessor info on the county website
Neighborhood: Peony Park
Nearby schools
GreatSchools rating
- 5/10Westbrook Elementary SchoolGrades: PK-6Distance: 0.3 mi
- 7/10Westside Middle SchoolGrades: 7-8Distance: 2.7 mi
- 4/10Westside High SchoolGrades: 9-12Distance: 2 mi
Schools provided by the listing agent
- Elementary: Westbrook
- Middle: Westside
- High: Westside
- District: Westside
Source: GPRMLS. This data may not be complete. We recommend contacting the local school district to confirm school assignments for this home.

Get pre-qualified for a loan
At Zillow Home Loans, we can pre-qualify you in as little as 5 minutes with no impact to your credit score.An equal housing lender. NMLS #10287.
Sell for more on Zillow
Get a free Zillow Showcase℠ listing and you could sell for .
$290,300
2% more+ $5,806
With Zillow Showcase(estimated)
$296,106