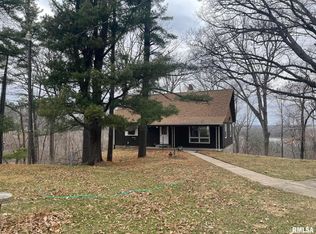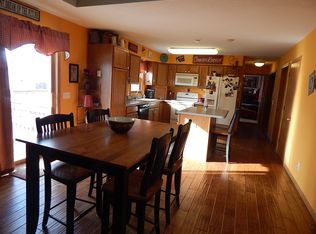Sold for $180,000 on 07/02/24
$180,000
8222 147th St W, Taylor Ridge, IL 61284
3beds
2,078sqft
Single Family Residence, Residential
Built in 1980
2.3 Acres Lot
$287,100 Zestimate®
$87/sqft
$1,817 Estimated rent
Home value
$287,100
$258,000 - $316,000
$1,817/mo
Zestimate® history
Loading...
Owner options
Explore your selling options
What's special
Potential,Potential,Potential decribes this 3 bedroom 2 bath ranch on 2.3 acres. The last 5 photos show how gorgeous it was and can be again! This is a great solid home that just needs someone to bring it back to life. The furnace and ac new in 2017 and still have warranty remaining. The well and septic have been inspected and reports are available. Septic pumped Dec. 2023. New 200 amp electrical box 2024. Damage to ceiling in kitchen and one bedroom prior to roof patch. Dry when inspected.
Zillow last checked: 8 hours ago
Listing updated: July 05, 2024 at 01:19pm
Listed by:
Billie Pence billiepence@remax.net,
RE/MAX Concepts Moline
Bought with:
Heather Grabeel, 475.198149
HomeSmart Residential and Commercial Realty
Forret-Munoz
HomeSmart Residential and Commercial Realty
Source: RMLS Alliance,MLS#: QC4253089 Originating MLS: Quad City Area Realtor Association
Originating MLS: Quad City Area Realtor Association

Facts & features
Interior
Bedrooms & bathrooms
- Bedrooms: 3
- Bathrooms: 2
- Full bathrooms: 2
Bedroom 1
- Level: Main
- Dimensions: 17ft 6in x 11ft 6in
Bedroom 2
- Level: Main
- Dimensions: 13ft 0in x 11ft 5in
Bedroom 3
- Level: Main
- Dimensions: 12ft 0in x 8ft 0in
Other
- Level: Main
- Dimensions: 12ft 0in x 12ft 0in
Other
- Area: 750
Additional room
- Description: entry room
- Level: Main
- Dimensions: 8ft 0in x 5ft 0in
Kitchen
- Level: Main
- Dimensions: 12ft 0in x 10ft 0in
Laundry
- Level: Basement
- Dimensions: 8ft 0in x 6ft 0in
Living room
- Level: Main
- Dimensions: 19ft 6in x 10ft 0in
Main level
- Area: 1328
Recreation room
- Level: Basement
- Dimensions: 23ft 0in x 19ft 0in
Heating
- Propane, Forced Air
Cooling
- Central Air
Appliances
- Included: Dishwasher, Microwave, Range, Refrigerator
Features
- Basement: Egress Window(s),Finished,Partial
- Number of fireplaces: 1
- Fireplace features: Recreation Room, Wood Burning, Wood Burning Stove
Interior area
- Total structure area: 1,328
- Total interior livable area: 2,078 sqft
Property
Parking
- Total spaces: 2
- Parking features: Attached, Underground
- Attached garage spaces: 2
- Details: Number Of Garage Remotes: 1
Features
- Patio & porch: Deck
Lot
- Size: 2.30 Acres
- Dimensions: 114 x 634 x 204 x 650
- Features: Sloped, Wooded
Details
- Parcel number: 1530401005
Construction
Type & style
- Home type: SingleFamily
- Architectural style: Ranch
- Property subtype: Single Family Residence, Residential
Materials
- Frame, Wood Siding
- Foundation: Concrete Perimeter
- Roof: Shingle
Condition
- New construction: No
- Year built: 1980
Utilities & green energy
- Sewer: Septic Tank
- Water: Private
Community & neighborhood
Location
- Region: Taylor Ridge
- Subdivision: Arnold
Other
Other facts
- Road surface type: Paved
Price history
| Date | Event | Price |
|---|---|---|
| 7/2/2024 | Sold | $180,000+16.2%$87/sqft |
Source: | ||
| 6/5/2024 | Pending sale | $154,900$75/sqft |
Source: | ||
| 5/30/2024 | Listed for sale | $154,900$75/sqft |
Source: | ||
Public tax history
| Year | Property taxes | Tax assessment |
|---|---|---|
| 2024 | $5,343 +61.2% | $82,499 +8.7% |
| 2023 | $3,314 -1.7% | $75,896 +11.7% |
| 2022 | $3,371 -6% | $67,946 +5.5% |
Find assessor info on the county website
Neighborhood: 61284
Nearby schools
GreatSchools rating
- 4/10Andalusia Elementary SchoolGrades: PK,3-5Distance: 2.7 mi
- 8/10Rockridge Jr High SchoolGrades: 6-8Distance: 3.4 mi
- 9/10Rockridge High SchoolGrades: 9-12Distance: 3.4 mi
Schools provided by the listing agent
- High: Rockridge
Source: RMLS Alliance. This data may not be complete. We recommend contacting the local school district to confirm school assignments for this home.

Get pre-qualified for a loan
At Zillow Home Loans, we can pre-qualify you in as little as 5 minutes with no impact to your credit score.An equal housing lender. NMLS #10287.

