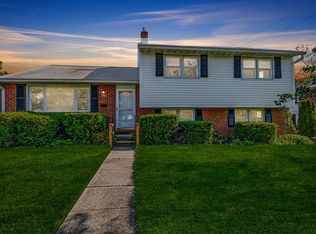New price for this wonderful 3 bedroom, 2.5 bathroom home in Thornleigh! This home offers you 2300+ square feet of living space! The main level includes a welcoming foyer, a spacious living room & separate dining room (hardwood floors under the carpet), a huge eat-in kitchen plus a great den off of the kitchen! The Kitchen and Den were added onto the home. Upstairs you will find 3 nice size bedrooms all w/ hardwood floors. The master bedroom provides 2 closets plus a master bathroom. The hall bath includes a shower/tub combo. The upper level also provides 2 hall closets & access to the floored attic via pull down stairs - great for storage! The freshly painted & carpeted family room in the lower level is a great space to gather! The family room leads to the beautifully landscaped yard & patio. Outside you will also find an attached storage shed that's perfect for lawn gear, bikes and more! The lower level also provides a laundry/utility room w/ work bench, extra fridge, great storage as well as a Baltimore Flush! In addition to the fantastic space in this home, the new buyers will love the HARDIPLANK SIDING, ANDERSON WINDOWS, FICK BROTHER'S ROOF (2015), CARRIER HVAC (2018), REPLACED SEWER LINE and more!
This property is off market, which means it's not currently listed for sale or rent on Zillow. This may be different from what's available on other websites or public sources.
