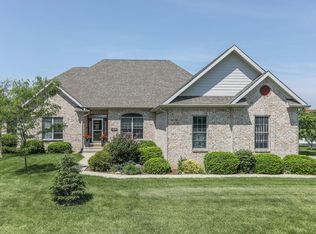Homes Like This Do Not Become Available Often in this Market & this one has it all. Open Concept, 4 Bed/3 Bath Ranch w/ Full Basement, Partially Finished, Storage Area & Bonus Room Ready to Entertain. Stunning Kitchen Recently Renovated that's Perfect for Day to Day or Hosting Friends & Family. Big & Bright Sunroom Off the Kitchen that Overlooks the Backyard. Huge Open Yard w/ Above Ground Gardens, Firepit, Newer Oversized Pool w/ your own Outside Bar Area. Custom Fencing Throughout & One of the Main Features..The Outbuildings. Multiple Storage Opportunities from Sheds to a Concrete Floored Outbuilding w/ Full Power & Stunning Horse Barn Ready to Put to Use. Just Under 5 Acres, has the Feel of So Much More. Franklin Township Schools. Hurry!
This property is off market, which means it's not currently listed for sale or rent on Zillow. This may be different from what's available on other websites or public sources.
