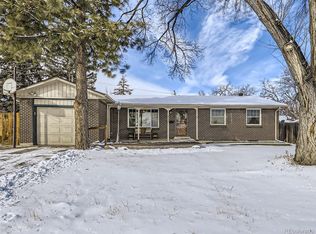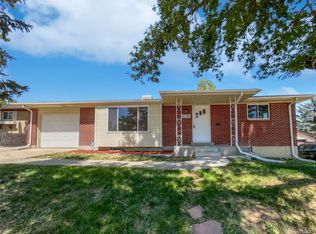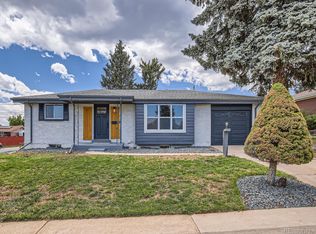Sold for $465,000 on 05/02/25
$465,000
8221 Ralph Lane, Denver, CO 80221
4beds
2,106sqft
Single Family Residence
Built in 1964
8,925 Square Feet Lot
$458,000 Zestimate®
$221/sqft
$2,870 Estimated rent
Home value
$458,000
$426,000 - $495,000
$2,870/mo
Zestimate® history
Loading...
Owner options
Explore your selling options
What's special
Immaculate ranch-style home situated on a spacious corner lot iwith rare RV parking and no HOA. This beautifully updated property offers peace of mind with major systems already taken care of, including a new roof, new HVAC, and a new water heater. Inside, you'll find original hardwood floors throughout the main level, complemented by fresh interior paint and brand new carpet in the finished basement. The main level features two bedrooms and an updated full bath, while the basement provides a large second living area, two non-conforming bedrooms, and another updated bathroom—perfect for guests, a home office, or extended living.
The backyard is fully fenced and includes a covered patio ideal for enjoying Colorado’s spring and summer evenings.
Located in the Sherrelwood neighborhood, this home offers easy access to I-25 and US-36, making commuting a breeze. You're just minutes from Sherrelwood Park, and close to local favorites like Smokin’ Dave’s BBQ, Great Scott’s Eatery, and Las Delicias. For shopping, you’re a short drive from Westminster City Center and Northglenn Marketplace, with groceries, dining, and retail all within easy reach.
Buyer to verify all listing information including square footage and schools. All information is deemed reliable but not guaranteed.
Zillow last checked: 8 hours ago
Listing updated: May 02, 2025 at 02:01pm
Listed by:
Lane Lyon 303-667-0309 Lane@DenverHomeNews.com,
Coldwell Banker Global Luxury Denver
Bought with:
Tony Martinez, 40014474
Brokers Guild Real Estate
Source: REcolorado,MLS#: 7388748
Facts & features
Interior
Bedrooms & bathrooms
- Bedrooms: 4
- Bathrooms: 2
- 3/4 bathrooms: 2
- Main level bathrooms: 1
- Main level bedrooms: 2
Bedroom
- Description: New Paint On The Main Level
- Level: Main
Bedroom
- Level: Main
Bedroom
- Description: Non Conforming W New Paint And Carpet
- Level: Basement
Bedroom
- Description: Non Conforming W New Paint And Carpet
- Level: Basement
Bathroom
- Level: Main
Bathroom
- Level: Basement
Dining room
- Level: Main
Family room
- Description: New Paint And Carpet
- Level: Basement
Kitchen
- Level: Main
Laundry
- Level: Basement
Living room
- Level: Main
Heating
- Forced Air, Natural Gas
Cooling
- Central Air
Appliances
- Included: Cooktop, Dishwasher, Disposal, Oven, Range, Refrigerator
Features
- Flooring: Carpet, Tile, Wood
- Windows: Window Coverings
- Basement: Finished,Full
Interior area
- Total structure area: 2,106
- Total interior livable area: 2,106 sqft
- Finished area above ground: 1,053
- Finished area below ground: 947
Property
Parking
- Total spaces: 1
- Parking features: Garage - Attached
- Attached garage spaces: 1
Features
- Levels: One
- Stories: 1
- Patio & porch: Covered, Patio
- Exterior features: Private Yard
- Fencing: Full
Lot
- Size: 8,925 sqft
- Features: Corner Lot
Details
- Parcel number: R0060444
- Zoning: R-1-C
- Special conditions: Standard
Construction
Type & style
- Home type: SingleFamily
- Architectural style: Bungalow,Traditional
- Property subtype: Single Family Residence
Materials
- Brick, Frame
- Roof: Composition
Condition
- Year built: 1964
Utilities & green energy
- Electric: 110V
- Sewer: Public Sewer
- Water: Public
- Utilities for property: Cable Available, Electricity Connected, Internet Access (Wired), Natural Gas Available, Natural Gas Connected, Phone Available
Community & neighborhood
Security
- Security features: Carbon Monoxide Detector(s), Smoke Detector(s)
Location
- Region: Denver
- Subdivision: Sherrelwood Estates
Other
Other facts
- Listing terms: Cash,Conventional,FHA,VA Loan
- Ownership: Individual
- Road surface type: Paved
Price history
| Date | Event | Price |
|---|---|---|
| 5/2/2025 | Sold | $465,000$221/sqft |
Source: | ||
| 4/15/2025 | Pending sale | $465,000$221/sqft |
Source: | ||
| 4/11/2025 | Listed for sale | $465,000+143.6%$221/sqft |
Source: | ||
| 9/29/2004 | Sold | $190,900$91/sqft |
Source: Public Record | ||
Public tax history
| Year | Property taxes | Tax assessment |
|---|---|---|
| 2025 | $2,836 -2.8% | $25,310 -12.1% |
| 2024 | $2,917 +5.7% | $28,810 |
| 2023 | $2,760 -2.2% | $28,810 +24.2% |
Find assessor info on the county website
Neighborhood: 80221
Nearby schools
GreatSchools rating
- 4/10Sherrelwood Elementary SchoolGrades: PK-5Distance: 0.2 mi
- NAIver C. Ranum Middle SchoolGrades: 6-8Distance: 1 mi
- 2/10Westminster High SchoolGrades: 9-12Distance: 2.7 mi
Schools provided by the listing agent
- Elementary: Sherrelwood
- Middle: Ranum
- High: Westminster
- District: Westminster Public Schools
Source: REcolorado. This data may not be complete. We recommend contacting the local school district to confirm school assignments for this home.
Get a cash offer in 3 minutes
Find out how much your home could sell for in as little as 3 minutes with a no-obligation cash offer.
Estimated market value
$458,000
Get a cash offer in 3 minutes
Find out how much your home could sell for in as little as 3 minutes with a no-obligation cash offer.
Estimated market value
$458,000


