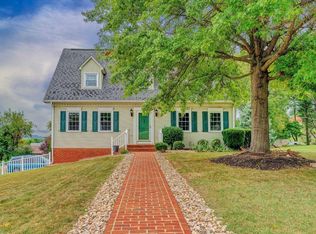Sold for $410,000
$410,000
8221 Olde Tavern Rd, Roanoke, VA 24019
4beds
3,864sqft
Single Family Residence
Built in 1987
0.45 Acres Lot
$418,900 Zestimate®
$106/sqft
$3,329 Estimated rent
Home value
$418,900
$377,000 - $465,000
$3,329/mo
Zestimate® history
Loading...
Owner options
Explore your selling options
What's special
Nestled in a serene and picturesque neighborhood, this charming 4 bedroom, 3 1/2 bathroom offers incredible potential. Imagine yourself sitting on the brand new 3 tiered deck absorbing the breathtaking mountain views and entertaing family and friends. This home also features a new roof and the oversized driveway providing ample parking. The large rooms , generous closets and abundance of storage offer both comfort and potential. The home presents an amazing opportunity to add your persoal touches to make it your dream home. Don't miss out on this chance to create your vision in this peaceful and sought after community.
Zillow last checked: 8 hours ago
Listing updated: December 09, 2025 at 05:47am
Listed by:
DONNA CULICERTO 540-354-6436,
DIVINE FOG REALTY COMPANY LLC- ROANOKE
Bought with:
AVERY PORTERFIELD, 0225251268
NEST REALTY ROANOKE
Source: RVAR,MLS#: 912628
Facts & features
Interior
Bedrooms & bathrooms
- Bedrooms: 4
- Bathrooms: 4
- Full bathrooms: 3
- 1/2 bathrooms: 1
Primary bedroom
- Level: U
Bedroom 1
- Level: U
Bedroom 2
- Level: U
Bedroom 3
- Level: U
Other
- Level: E
Den
- Level: E
Dining area
- Level: E
Dining room
- Level: E
Eat in kitchen
- Level: E
Family room
- Level: E
Foyer
- Level: E
Game room
- Level: L
Kitchen
- Level: E
Laundry
- Level: U
Living room
- Level: E
Recreation room
- Level: L
Heating
- Forced Air Gas
Cooling
- Has cooling: Yes
Appliances
- Included: Dryer, Washer, Cooktop, Dishwasher, Disposal, Microwave, Other - See Remarks, Refrigerator
Features
- Breakfast Area, Wet Bar
- Flooring: Carpet, Ceramic Tile, Wood
- Doors: Insulated, Metal
- Windows: Tilt-In, Bay Window(s)
- Has basement: Yes
- Number of fireplaces: 1
- Fireplace features: Family Room
Interior area
- Total structure area: 3,864
- Total interior livable area: 3,864 sqft
- Finished area above ground: 2,576
Property
Parking
- Total spaces: 6
- Parking features: Garage Under, Paved, Garage Door Opener, Off Street
- Has attached garage: Yes
- Covered spaces: 2
- Uncovered spaces: 4
Features
- Levels: Two
- Stories: 2
- Patio & porch: Deck, Front Porch, Side Porch
- Exterior features: Garden Space
- Has view: Yes
Lot
- Size: 0.45 Acres
Details
- Parcel number: 028.040203.000000
Construction
Type & style
- Home type: SingleFamily
- Architectural style: Colonial
- Property subtype: Single Family Residence
Materials
- Brick, Vinyl
Condition
- Completed
- Year built: 1987
Utilities & green energy
- Electric: 11 Phase
- Utilities for property: Underground Utilities, Cable
Green energy
- Energy efficient items: Attic Fan
Community & neighborhood
Community
- Community features: Restaurant
Location
- Region: Roanoke
- Subdivision: Bellevue Estates
Other
Other facts
- Road surface type: Paved
Price history
| Date | Event | Price |
|---|---|---|
| 4/30/2025 | Sold | $410,000-2.4%$106/sqft |
Source: | ||
| 3/31/2025 | Pending sale | $419,950$109/sqft |
Source: | ||
| 3/20/2025 | Price change | $419,950-1.2%$109/sqft |
Source: | ||
| 2/23/2025 | Price change | $425,000-3.4%$110/sqft |
Source: | ||
| 1/20/2025 | Price change | $440,000-2.2%$114/sqft |
Source: | ||
Public tax history
| Year | Property taxes | Tax assessment |
|---|---|---|
| 2025 | $3,259 +6.1% | $316,400 +7.1% |
| 2024 | $3,072 +0.6% | $295,400 +2.5% |
| 2023 | $3,054 +4.4% | $288,100 +7.3% |
Find assessor info on the county website
Neighborhood: 24019
Nearby schools
GreatSchools rating
- 7/10Mountain View Elementary SchoolGrades: PK-5Distance: 1.6 mi
- 6/10Northside Middle SchoolGrades: 6-8Distance: 5.1 mi
- 5/10Northside High SchoolGrades: 9-12Distance: 5 mi
Schools provided by the listing agent
- Elementary: Mountain View
- Middle: Northside
- High: Northside
Source: RVAR. This data may not be complete. We recommend contacting the local school district to confirm school assignments for this home.

Get pre-qualified for a loan
At Zillow Home Loans, we can pre-qualify you in as little as 5 minutes with no impact to your credit score.An equal housing lender. NMLS #10287.
