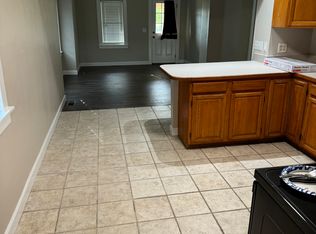Sold on 09/27/24
Price Unknown
8221 NW Landon Rd, Topeka, KS 66618
4beds
3,066sqft
Single Family Residence, Residential
Built in 1996
9.9 Acres Lot
$503,800 Zestimate®
$--/sqft
$2,947 Estimated rent
Home value
$503,800
$458,000 - $554,000
$2,947/mo
Zestimate® history
Loading...
Owner options
Explore your selling options
What's special
Beautiful Walkout Ranch Style Home on 9.9 Acres in the Silver Lake School District! This home offers 4 spacious bedrooms, 3 bathrooms, a little over 3,000 square feet, and is even on a paved road! This one owner home has been meticulously maintained was built with 2x6's for extra strength and support. Step inside to an inviting living area leading to the kitchen featuring custom wood cabinets. The main floor features the primary bedroom with en-suite, two additional bedrooms, bathroom, sunroom, and a laundry room. Downstairs, there is a living area with a fireplace, additional bedroom with cedar closet, bathroom, and bonus rooms! This home is outdoor living at its best! A charming covered front porch and a brand new back deck to enjoy the wonderful views of nature and the deer that frequent the property. This 9.9 acres also features a 40x48 barn, a workshop, fruit trees, and fencing. Located in a beautiful area, this home is one of a kind. Schedule your showing today!
Zillow last checked: 8 hours ago
Listing updated: September 27, 2024 at 09:31am
Listed by:
Hunter Anderson 785-431-9717,
Berkshire Hathaway First
Bought with:
Randy Russell
Stephens Real Estate inc.
Source: Sunflower AOR,MLS#: 235574
Facts & features
Interior
Bedrooms & bathrooms
- Bedrooms: 4
- Bathrooms: 3
- Full bathrooms: 3
Primary bedroom
- Level: Main
- Area: 196
- Dimensions: 14x14
Bedroom 2
- Level: Main
- Area: 130
- Dimensions: 13x10
Bedroom 3
- Level: Main
- Area: 134.56
- Dimensions: 11.6x11.6
Bedroom 4
- Level: Basement
- Area: 168
- Dimensions: 14x12
Laundry
- Level: Main
Heating
- Natural Gas
Cooling
- Central Air
Appliances
- Laundry: Main Level
Features
- Flooring: Hardwood, Vinyl, Carpet
- Basement: Concrete,Full,Partially Finished,Walk-Out Access
- Number of fireplaces: 1
- Fireplace features: One
Interior area
- Total structure area: 3,066
- Total interior livable area: 3,066 sqft
- Finished area above ground: 1,736
- Finished area below ground: 1,330
Property
Parking
- Parking features: Attached
- Has attached garage: Yes
Features
- Patio & porch: Covered
- Fencing: Fenced,Wood,Partial
Lot
- Size: 9.90 Acres
- Dimensions: 9.9 acres
- Features: Wooded
Details
- Additional structures: Shed(s), Outbuilding
- Parcel number: R2293
- Special conditions: Standard,Arm's Length
Construction
Type & style
- Home type: SingleFamily
- Architectural style: Ranch
- Property subtype: Single Family Residence, Residential
Materials
- Frame
- Roof: Composition
Condition
- Year built: 1996
Utilities & green energy
- Water: Well
Community & neighborhood
Location
- Region: Topeka
- Subdivision: Not Subdivided
Price history
| Date | Event | Price |
|---|---|---|
| 9/27/2024 | Sold | -- |
Source: | ||
| 8/18/2024 | Pending sale | $475,000$155/sqft |
Source: | ||
| 8/15/2024 | Listed for sale | $475,000$155/sqft |
Source: | ||
Public tax history
| Year | Property taxes | Tax assessment |
|---|---|---|
| 2025 | -- | $56,189 +74.3% |
| 2024 | $4,157 +4.6% | $32,231 +3.5% |
| 2023 | $3,976 +10.4% | $31,130 +11.4% |
Find assessor info on the county website
Neighborhood: 66618
Nearby schools
GreatSchools rating
- 8/10Silver Lake Elementary SchoolGrades: PK-6Distance: 7.6 mi
- 6/10Silver Lake Jr-Sr High SchoolGrades: 7-12Distance: 7.7 mi
Schools provided by the listing agent
- Elementary: Silver Lake Elementary School/USD 372
- Middle: Silver Lake Middle School/USD 372
- High: Silver Lake High School/USD 372
Source: Sunflower AOR. This data may not be complete. We recommend contacting the local school district to confirm school assignments for this home.
