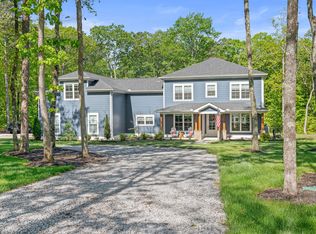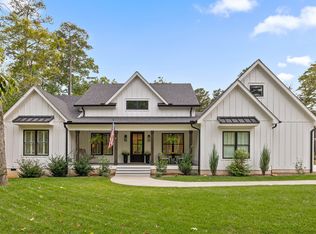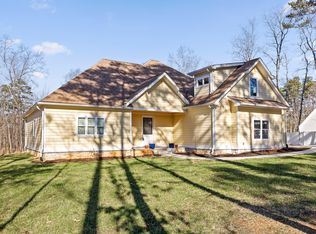Sold for $795,000
$795,000
8221 Hixson Springs Rd, Signal Mountain, TN 37377
3beds
3,011sqft
Single Family Residence
Built in 2019
1.5 Acres Lot
$791,700 Zestimate®
$264/sqft
$4,758 Estimated rent
Home value
$791,700
$744,000 - $847,000
$4,758/mo
Zestimate® history
Loading...
Owner options
Explore your selling options
What's special
Welcome home to 8221 Hixson Springs Road, a thoughtfully designed, newer construction home sitting on a relatively level 1.5 acre lot. Zoned for highly desired Nolan, Signal Mountain Middle, and Signal Mountain High Schools, this home and its location offer a dream come true.
Appreciate main level living in this split bedroom plan. The main level primary suite offers a large bedroom with full bath en suite featuring a soaker tub, tiled shower, separate vanities with storage, and his and her closets. On the other side of the home, the main level offers two guest bedrooms, each featuring its own walk in closet and vanity with storage, while sharing the full bath with tub/shower combo.
The chef's kitchen boasts cabinet and counter space! With all appliances remaining, you can walk right in, spread out, and create the meal of the century. Hosting? The island offers the perfect space for your themed charcuterie board spreads without cramping the functionality of the kitchen. Cabinets, layout, and design make this kitchen an absolute dream come true!
Upstairs, the versatile space offers you room to create a 4th bedroom, home office, and play/media room or whatever your lifestyle desires. The full bathroom adds functionality as well as two closets and a walk out attic offering the answer to all your storage needs. Cabinets, pantries, closets, walk out attic space - this home challenges you to fill the indoor storage spaces!
Enjoy peaceful, serene living on 1.5 acres of prime Signal Mountain land, boasting a spacious 2 car attached garage with natural light flow, main level primary living, versatile upstairs space, over 450 square feet of covered outdoor living space, and room to create the yard of your dreams. Welcome to 8221 Hixson Springs, and welcome home!
Zillow last checked: 8 hours ago
Listing updated: June 19, 2025 at 01:05pm
Listed by:
Bev Boss 228-224-5557,
The Agency Chattanooga
Bought with:
Ryan May, 298465
Real Estate Partners Chattanooga LLC
Source: Greater Chattanooga Realtors,MLS#: 1511967
Facts & features
Interior
Bedrooms & bathrooms
- Bedrooms: 3
- Bathrooms: 4
- Full bathrooms: 3
- 1/2 bathrooms: 1
Primary bedroom
- Description: Good sized room
- Level: First
Bedroom
- Description: Natural light flow
- Level: First
Bedroom
- Description: Natural light flow
- Level: First
Primary bathroom
- Description: 2 closets, separate shower, soaker tub, double vanity
- Level: First
Bathroom
- Description: Guest 1/2 Bath
- Level: First
Bathroom
- Description: Shared with bedrooms
- Level: First
Bathroom
- Description: Full upstairs bath
- Level: Second
Bonus room
- Description: Could be 4th bedroom
- Level: Second
Dining room
- Description: Separate Space, but open and accommodating
- Level: First
Game room
- Description: Good sized play room
- Level: Second
Great room
- Description: Open, built-ins, fireplace, high ceilings
- Level: First
Kitchen
- Description: Cabinet & Counter Space Galore!
- Level: First
Laundry
- Description: Good Sized room with Built-ins
- Level: First
Loft
- Description: Could be home office or reading nook
- Level: Second
Heating
- Central
Cooling
- Central Air
Appliances
- Included: Disposal, Dishwasher, Gas Range, Microwave, Refrigerator, Stainless Steel Appliance(s), Water Heater
- Laundry: Electric Dryer Hookup, Inside, Laundry Room, Main Level, Washer Hookup
Features
- Built-in Features, Ceiling Fan(s), Crown Molding, Double Vanity, Entrance Foyer, Eat-in Kitchen, Granite Counters, High Ceilings, High Speed Internet, Kitchen Island, Open Floorplan, Pantry, Primary Downstairs, Smart Camera(s)/Recording, Soaking Tub, Storage, Tray Ceiling(s), Walk-In Closet(s), Separate Shower, Tub/shower Combo, En Suite, Sitting Area, Separate Dining Room, Split Bedrooms, Connected Shared Bathroom
- Has basement: No
- Number of fireplaces: 1
- Fireplace features: Gas Log, Living Room
Interior area
- Total structure area: 3,011
- Total interior livable area: 3,011 sqft
- Finished area above ground: 3,011
- Finished area below ground: 0
Property
Parking
- Total spaces: 2
- Parking features: Driveway, Garage, Off Street, Garage Faces Side
- Attached garage spaces: 2
Features
- Levels: One and One Half
- Patio & porch: Covered, Front Porch, Rear Porch, Screened, Porch - Screened
- Exterior features: Lighting, Rain Gutters, Smart Camera(s)/Recording
- Pool features: None
Lot
- Size: 1.50 Acres
- Dimensions: 125 x 522
- Features: Level
Details
- Parcel number: 072b A 008
- Special conditions: Standard
Construction
Type & style
- Home type: SingleFamily
- Property subtype: Single Family Residence
Materials
- HardiPlank Type
- Foundation: Block
- Roof: Shingle
Condition
- New construction: No
- Year built: 2019
Utilities & green energy
- Sewer: Septic Tank
- Water: Public
- Utilities for property: Cable Available, Electricity Connected, Propane, Underground Utilities, Water Connected
Community & neighborhood
Security
- Security features: Security System Owned
Location
- Region: Signal Mountain
- Subdivision: Hixson Springs
Other
Other facts
- Listing terms: Cash,Conventional,FHA,VA Loan
Price history
| Date | Event | Price |
|---|---|---|
| 6/9/2025 | Sold | $795,000-3%$264/sqft |
Source: Greater Chattanooga Realtors #1511967 Report a problem | ||
| 5/14/2025 | Contingent | $820,000$272/sqft |
Source: Greater Chattanooga Realtors #1511967 Report a problem | ||
| 5/2/2025 | Listed for sale | $820,000+74.5%$272/sqft |
Source: Greater Chattanooga Realtors #1511967 Report a problem | ||
| 8/21/2020 | Sold | $470,000+803.8%$156/sqft |
Source: Greater Chattanooga Realtors #1309299 Report a problem | ||
| 5/24/2018 | Sold | $52,000$17/sqft |
Source: Public Record Report a problem | ||
Public tax history
| Year | Property taxes | Tax assessment |
|---|---|---|
| 2024 | $2,904 +0.3% | $129,400 |
| 2023 | $2,895 | $129,400 |
| 2022 | $2,895 | $129,400 |
Find assessor info on the county website
Neighborhood: 37377
Nearby schools
GreatSchools rating
- 8/10Nolan Elementary SchoolGrades: K-5Distance: 6.3 mi
- 8/10Signal Mountain Middle/High SchoolGrades: 6-12Distance: 6.6 mi
Schools provided by the listing agent
- Elementary: Nolan Elementary
- Middle: Signal Mountain Middle
- High: Signal Mtn
Source: Greater Chattanooga Realtors. This data may not be complete. We recommend contacting the local school district to confirm school assignments for this home.
Get a cash offer in 3 minutes
Find out how much your home could sell for in as little as 3 minutes with a no-obligation cash offer.
Estimated market value$791,700
Get a cash offer in 3 minutes
Find out how much your home could sell for in as little as 3 minutes with a no-obligation cash offer.
Estimated market value
$791,700


