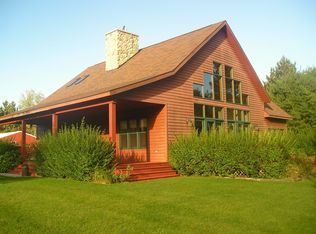GREAT NEW PRICE!!! A beautiful open floor plan includes a spacious kitchen, eating and living area all overlooking the woods. A finished porch is a great space for not only doing the laundry but also any other hobby one might have. Both living area and all season room open out to the wrap around deck with a 5 person hot tub, just waiting for you to hop in. The main level has one bedroom while upstairs are two more bedrooms with lots of storage and rooms for beds. Downstairs is a large family room with a wood burning stove great for watching the big game or any other get together you might want to plan. The walk out lower level makes it easy for your guests and family to come in and drop their coats off in the huge closet right in the entryway and join the party. The lower level also houses the utilities and an enormous pantry for storage. There is a full bath on each level. There is a fire pit, veggie garden, dog kennel, and flowering shrubs. YOU HAVE TO SEE THIS ONE
This property is off market, which means it's not currently listed for sale or rent on Zillow. This may be different from what's available on other websites or public sources.
