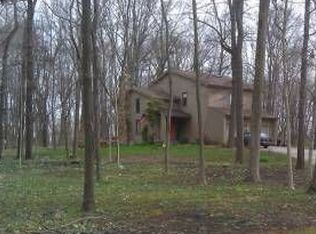Closed
$480,000
8221 Grant Rd, Battle Ground, IN 47920
4beds
3,914sqft
Single Family Residence
Built in 1973
4.2 Acres Lot
$487,500 Zestimate®
$--/sqft
$2,797 Estimated rent
Home value
$487,500
$429,000 - $551,000
$2,797/mo
Zestimate® history
Loading...
Owner options
Explore your selling options
What's special
Nestled just outside Lafayette on nearly 5 wooded acres, this beautiful private retreat offers peaceful seclusion with stunning views of the Wabash River from the back of the property. This spacious walk-out ranch home offers almost 4,000 finished square feet of living space. A 34x48 pole barn with electric and a 50-amp RV/camper plug adds plenty of space for storage or projects. The main level welcomes you with a living room featuring newer carpet and a cozy wood-burning fireplace in the extra family living space. You'll also find beautiful hardwood floors that have recently been refinished and brand new AC. The updated kitchen boasts white cabinets, sleek granite countertops, and modern finishes throughout. The bathrooms have been thoughtfully upgraded and redone, offering contemporary fixtures and finishes that create a fresh, luxurious feel. The finished basement adds even more living space, with a rec room, wet bar, bedroom suite with egress windows, and a full bath, along with a bonus room and ample storage areas. Enjoy the perfect blend of privacy and comfort in this home.
Zillow last checked: 8 hours ago
Listing updated: May 02, 2025 at 12:33pm
Listed by:
Erin Thieme 765-414-9353,
Thieme Real Estate Company
Bought with:
Rebecca Rush, RB17001695
BerkshireHathaway HS IN Realty
Source: IRMLS,MLS#: 202504962
Facts & features
Interior
Bedrooms & bathrooms
- Bedrooms: 4
- Bathrooms: 3
- Full bathrooms: 3
- Main level bedrooms: 3
Bedroom 1
- Level: Main
Bedroom 2
- Level: Main
Dining room
- Level: Main
- Area: 120
- Dimensions: 10 x 12
Family room
- Level: Lower
Kitchen
- Level: Main
- Area: 192
- Dimensions: 12 x 16
Living room
- Level: Main
- Area: 266
- Dimensions: 14 x 19
Heating
- Electric, Forced Air
Cooling
- Central Air
Appliances
- Included: Disposal, Dishwasher, Microwave, Refrigerator, Electric Oven, Electric Range, Electric Water Heater
Features
- Bar, Walk-In Closet(s), Stone Counters, Main Level Bedroom Suite
- Flooring: Hardwood, Carpet
- Windows: Window Treatments
- Basement: Full,Walk-Out Access,Block
- Number of fireplaces: 1
- Fireplace features: Family Room
Interior area
- Total structure area: 3,914
- Total interior livable area: 3,914 sqft
- Finished area above ground: 2,017
- Finished area below ground: 1,897
Property
Parking
- Total spaces: 2
- Parking features: Attached, Gravel
- Attached garage spaces: 2
- Has uncovered spaces: Yes
Features
- Levels: One
- Stories: 1
Lot
- Size: 4.20 Acres
- Dimensions: 794x944x70x80
- Features: Level, Few Trees, Rural
Details
- Additional structures: Shed(s), Barn
- Parcel number: 790409300003.000017
Construction
Type & style
- Home type: SingleFamily
- Architectural style: Ranch
- Property subtype: Single Family Residence
Materials
- Vinyl Siding
- Roof: Shingle
Condition
- New construction: No
- Year built: 1973
Utilities & green energy
- Sewer: Septic Tank
- Water: Well
Community & neighborhood
Security
- Security features: Smoke Detector(s)
Location
- Region: Battle Ground
- Subdivision: None
Other
Other facts
- Listing terms: Cash,Conventional,FHA,VA Loan
Price history
| Date | Event | Price |
|---|---|---|
| 5/2/2025 | Sold | $480,000-4% |
Source: | ||
| 3/25/2025 | Pending sale | $499,900 |
Source: | ||
| 3/4/2025 | Price change | $499,900-2% |
Source: | ||
| 2/17/2025 | Listed for sale | $509,900+27.5% |
Source: | ||
| 7/18/2022 | Sold | $400,000-5.9%$102/sqft |
Source: | ||
Public tax history
| Year | Property taxes | Tax assessment |
|---|---|---|
| 2024 | $2,585 +42.7% | $359,500 -3.1% |
| 2023 | $1,812 +17.5% | $370,900 +48.7% |
| 2022 | $1,543 +14.4% | $249,500 +14.8% |
Find assessor info on the county website
Neighborhood: 47920
Nearby schools
GreatSchools rating
- 7/10Battle Ground Elementary SchoolGrades: K-5Distance: 4.1 mi
- 7/10Battle Ground Middle SchoolGrades: 6-8Distance: 8.5 mi
- 10/10William Henry Harrison High SchoolGrades: 9-12Distance: 8.4 mi
Schools provided by the listing agent
- Elementary: Battle Ground
- Middle: Battle Ground
- High: William Henry Harrison
- District: Tippecanoe School Corp.
Source: IRMLS. This data may not be complete. We recommend contacting the local school district to confirm school assignments for this home.

Get pre-qualified for a loan
At Zillow Home Loans, we can pre-qualify you in as little as 5 minutes with no impact to your credit score.An equal housing lender. NMLS #10287.
Sell for more on Zillow
Get a free Zillow Showcase℠ listing and you could sell for .
$487,500
2% more+ $9,750
With Zillow Showcase(estimated)
$497,250