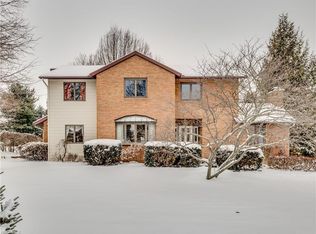Sold for $354,900
$354,900
8221 Bricker Rd NW, Massillon, OH 44646
4beds
2,852sqft
Single Family Residence
Built in 1987
0.41 Acres Lot
$404,200 Zestimate®
$124/sqft
$2,788 Estimated rent
Home value
$404,200
$380,000 - $428,000
$2,788/mo
Zestimate® history
Loading...
Owner options
Explore your selling options
What's special
Welcome to this lovely Colonial style home nestled in a beautiful setting in Jackson Township. This most popular floor plan features an updated kitchen with solid surface countertops and all appliances making meal prep a breeze, a family room with fireplace, a living room that could also be a first floor den and a dining room. The second floor is complete with four bedrooms including a spacious owners suite with a remodeled full bath with double sinks and a walk in shower. The lower level is finished with two rec rooms, a half bath and has plenty of unfinished space for storage. Updates include new carpeting on second floor (2025), new garage door opener and new walk through door from garage to outside (2024), most rooms newly painted (2024), water heater (2024), central air conditioning (2018), furnace (2014), roof (2009). Welcoming wrap around front porch, private backyard with extensive landscaping. This home is priced to sell! Schedule your showing today!
Zillow last checked: 8 hours ago
Listing updated: June 12, 2025 at 12:46pm
Listing Provided by:
Julie A Kaszyca Julie@KaszycaRealEstate.com330-353-5206,
Cutler Real Estate
Bought with:
Casey Roch, 2021004262
RE/MAX Infinity
Source: MLS Now,MLS#: 5120977 Originating MLS: Stark Trumbull Area REALTORS
Originating MLS: Stark Trumbull Area REALTORS
Facts & features
Interior
Bedrooms & bathrooms
- Bedrooms: 4
- Bathrooms: 4
- Full bathrooms: 2
- 1/2 bathrooms: 2
- Main level bathrooms: 1
Primary bedroom
- Description: Flooring: Carpet
- Features: Walk-In Closet(s)
- Level: Second
- Dimensions: 13 x 20
Bedroom
- Description: Flooring: Carpet
- Features: Walk-In Closet(s)
- Level: Second
- Dimensions: 11 x 11
Bedroom
- Description: Flooring: Carpet
- Level: Second
- Dimensions: 11 x 11
Bedroom
- Description: Flooring: Carpet
- Features: Walk-In Closet(s)
- Level: Second
- Dimensions: 9 x 13
Bathroom
- Description: Flooring: Luxury Vinyl Tile
- Level: Second
Bathroom
- Description: Flooring: Luxury Vinyl Tile
- Level: Second
Dining room
- Description: Flooring: Carpet
- Level: First
- Dimensions: 11 x 11
Eat in kitchen
- Description: Flooring: Laminate
- Features: Window Treatments
- Level: First
- Dimensions: 11 x 17
Entry foyer
- Description: Flooring: Ceramic Tile
- Level: First
Family room
- Description: Flooring: Carpet
- Features: Fireplace, Window Treatments
- Level: First
- Dimensions: 13 x 20
Laundry
- Description: Flooring: Luxury Vinyl Tile
- Level: First
- Dimensions: 6 x 8
Living room
- Description: Flooring: Carpet
- Features: Window Treatments
- Level: First
- Dimensions: 14 x 14
Recreation
- Description: Flooring: Carpet
- Level: Lower
- Dimensions: 12 x 21
Recreation
- Description: Flooring: Carpet
- Level: Lower
- Dimensions: 14 x 24
Heating
- Gas
Cooling
- Central Air
Appliances
- Included: Dishwasher, Disposal, Microwave, Range, Refrigerator, Water Softener
- Laundry: Main Level, Laundry Tub, Sink
Features
- Ceiling Fan(s), Double Vanity, Entrance Foyer, Eat-in Kitchen, Pantry, Walk-In Closet(s)
- Windows: Window Coverings, Window Treatments
- Basement: Full,Finished,Sump Pump
- Number of fireplaces: 1
- Fireplace features: Family Room, Gas
Interior area
- Total structure area: 2,852
- Total interior livable area: 2,852 sqft
- Finished area above ground: 2,212
- Finished area below ground: 640
Property
Parking
- Total spaces: 2
- Parking features: Attached, Concrete, Garage, Garage Door Opener
- Attached garage spaces: 2
Features
- Levels: Two
- Stories: 2
- Patio & porch: Front Porch, Patio
Lot
- Size: 0.41 Acres
- Features: Landscaped
Details
- Parcel number: 01612434
Construction
Type & style
- Home type: SingleFamily
- Architectural style: Colonial
- Property subtype: Single Family Residence
Materials
- Aluminum Siding
- Foundation: Block
- Roof: Asphalt
Condition
- Year built: 1987
Utilities & green energy
- Sewer: Public Sewer
- Water: Well
Community & neighborhood
Security
- Security features: Carbon Monoxide Detector(s), Smoke Detector(s)
Location
- Region: Massillon
- Subdivision: Woodmoor
Other
Other facts
- Listing terms: Cash,Conventional,FHA,VA Loan
Price history
| Date | Event | Price |
|---|---|---|
| 6/12/2025 | Sold | $354,900$124/sqft |
Source: | ||
| 5/14/2025 | Pending sale | $354,900$124/sqft |
Source: | ||
| 5/12/2025 | Listed for sale | $354,900+98.3%$124/sqft |
Source: | ||
| 7/10/1997 | Sold | $179,000+4.1%$63/sqft |
Source: Public Record Report a problem | ||
| 7/8/1994 | Sold | $172,000$60/sqft |
Source: Public Record Report a problem | ||
Public tax history
| Year | Property taxes | Tax assessment |
|---|---|---|
| 2024 | $5,749 +35.6% | $126,070 +48% |
| 2023 | $4,240 +0.5% | $85,190 |
| 2022 | $4,219 -0.4% | $85,190 |
Find assessor info on the county website
Neighborhood: 44646
Nearby schools
GreatSchools rating
- 8/10Strausser Elementary SchoolGrades: K-5Distance: 0.8 mi
- 7/10Jackson Middle SchoolGrades: 5-8Distance: 2.9 mi
- 8/10Jackson High SchoolGrades: 9-12Distance: 3.3 mi
Schools provided by the listing agent
- District: Jackson LSD - 7605
Source: MLS Now. This data may not be complete. We recommend contacting the local school district to confirm school assignments for this home.
Get a cash offer in 3 minutes
Find out how much your home could sell for in as little as 3 minutes with a no-obligation cash offer.
Estimated market value$404,200
Get a cash offer in 3 minutes
Find out how much your home could sell for in as little as 3 minutes with a no-obligation cash offer.
Estimated market value
$404,200
