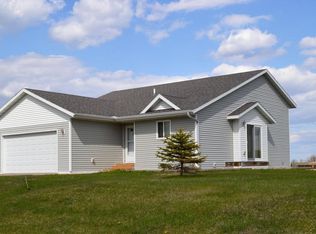Closed
$390,000
8220 Talon Cir NW, Garfield, MN 56332
3beds
2,184sqft
Single Family Residence
Built in 2023
2.17 Acres Lot
$424,700 Zestimate®
$179/sqft
$2,168 Estimated rent
Home value
$424,700
$344,000 - $527,000
$2,168/mo
Zestimate® history
Loading...
Owner options
Explore your selling options
What's special
Imagine This...Sunlight streams through soaring vaulted windows, warming your coffee and bathing the open living space in a golden glow. Outside, your own 2.17-acre wooded wonderland unfurls - a private sanctuary nestled amidst the serenity of nature. This contemporary haven awaits, the last gem in a coveted country setting development. Escape the ordinary and embrace a life of comfort, style, and connection. A vaulted living & dining area invites gatherings like a warm embrace. Sleek lines and stone surfaces create a chic, modern sanctuary. Custom cabinetry gleams under the spotlight, stainless steel appliances shimmer, and a spacious center island beckons creativity. Three bedrooms and two baths offer peaceful retreats, while the sprawling 3-car garage houses your prized possessions. The walk-in closet and spa-like master bath in the primary suite redefine relaxation. Blacktop roads lead to a smooth commute to Alexandria. Schedule your showing today!
Zillow last checked: 8 hours ago
Listing updated: July 12, 2025 at 10:24pm
Listed by:
Julie L Rambow 320-760-1111,
Randy Fischer Real Estate, Inc
Bought with:
Bobbi Jo & Joey Crouse
Counselor Realty Inc of Alex
Source: NorthstarMLS as distributed by MLS GRID,MLS#: 6452757
Facts & features
Interior
Bedrooms & bathrooms
- Bedrooms: 3
- Bathrooms: 2
- Full bathrooms: 1
- 3/4 bathrooms: 1
Bedroom 1
- Level: Upper
- Area: 182 Square Feet
- Dimensions: 14 x 13
Bedroom 2
- Level: Upper
- Area: 143 Square Feet
- Dimensions: 11 x 13
Bedroom 3
- Level: Lower
- Area: 154 Square Feet
- Dimensions: 14 x 11
Dining room
- Level: Upper
Family room
- Level: Lower
Foyer
- Level: Main
Garage
- Level: Main
- Area: 720 Square Feet
- Dimensions: 30 x 24
Kitchen
- Level: Upper
Laundry
- Level: Lower
- Area: 121 Square Feet
- Dimensions: 11 x 11
Living room
- Level: Upper
- Area: 480 Square Feet
- Dimensions: 16 x 30
Heating
- Forced Air
Cooling
- Central Air
Appliances
- Included: Dishwasher, Microwave, Range, Refrigerator
Features
- Basement: Block,Daylight,Full,Concrete,Partially Finished,Storage Space,Unfinished
Interior area
- Total structure area: 2,184
- Total interior livable area: 2,184 sqft
- Finished area above ground: 1,128
- Finished area below ground: 173
Property
Parking
- Total spaces: 3
- Parking features: Attached, Gravel, Electric, Garage Door Opener
- Attached garage spaces: 3
- Has uncovered spaces: Yes
- Details: Garage Dimensions (30 x 24), Garage Door Width (8)
Accessibility
- Accessibility features: None
Features
- Levels: Multi/Split
Lot
- Size: 2.17 Acres
- Dimensions: 300 280 308 364
- Features: Many Trees
Details
- Foundation area: 1320
- Parcel number: 240624130
- Zoning description: Residential-Single Family
Construction
Type & style
- Home type: SingleFamily
- Property subtype: Single Family Residence
Materials
- Vinyl Siding, Frame
- Roof: Asphalt
Condition
- Age of Property: 2
- New construction: Yes
- Year built: 2023
Utilities & green energy
- Electric: 100 Amp Service, Power Company: Runestone Electric Association
- Gas: Propane
- Sewer: Mound Septic, Private Sewer, Septic System Compliant - Yes
- Water: Drilled, Shared System, Well
Community & neighborhood
Location
- Region: Garfield
- Subdivision: Eagles Landing
HOA & financial
HOA
- Has HOA: Yes
- HOA fee: $300 annually
- Services included: Water
- Association name: Eagles Landing Homeowners Association
- Association phone: 320-220-1676
Other
Other facts
- Road surface type: Paved
Price history
| Date | Event | Price |
|---|---|---|
| 7/12/2024 | Sold | $390,000-2.5%$179/sqft |
Source: | ||
| 5/24/2024 | Pending sale | $399,900$183/sqft |
Source: | ||
| 3/14/2024 | Price change | $399,900+0.3%$183/sqft |
Source: | ||
| 2/14/2024 | Price change | $398,900-0.3%$183/sqft |
Source: | ||
| 10/27/2023 | Listed for sale | $399,900$183/sqft |
Source: | ||
Public tax history
| Year | Property taxes | Tax assessment |
|---|---|---|
| 2024 | $278 -7.9% | $374,600 +1209.8% |
| 2023 | $302 -9.6% | $28,600 |
| 2022 | $334 -5.1% | $28,600 |
Find assessor info on the county website
Neighborhood: 56332
Nearby schools
GreatSchools rating
- 8/10Garfield Elementary SchoolGrades: K-5Distance: 2.9 mi
- 6/10Discovery Junior High SchoolGrades: 6-8Distance: 7.5 mi
- 8/10Alexandria Area High SchoolGrades: 9-12Distance: 10.1 mi

Get pre-qualified for a loan
At Zillow Home Loans, we can pre-qualify you in as little as 5 minutes with no impact to your credit score.An equal housing lender. NMLS #10287.
