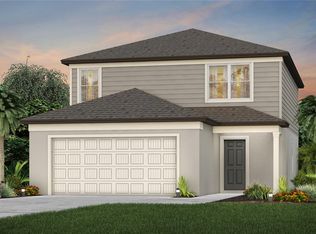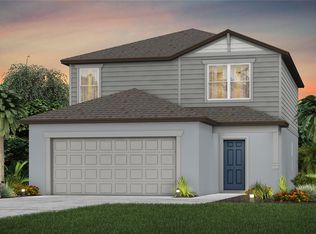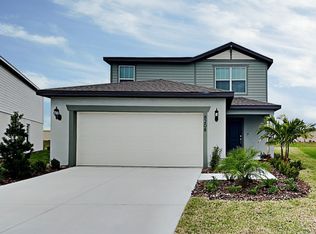Sold for $445,000 on 03/21/25
$445,000
8220 Reefbay Cv, Parrish, FL 34219
5beds
2,630sqft
Single Family Residence
Built in 2022
8,333 Square Feet Lot
$431,100 Zestimate®
$169/sqft
$3,008 Estimated rent
Home value
$431,100
$401,000 - $466,000
$3,008/mo
Zestimate® history
Loading...
Owner options
Explore your selling options
What's special
Stunning 5-Bed, 3-Bath Home with Resort-Style Amenities in fast growing Parrish! This beautifully maintained 5-bedroom, 3-bathroom home, built in 2022, offers 2,630 sq. ft. of modern living on a rare cul-de-sac lot. With over $25,000 in upgrades, a gourmet kitchen, luxurious master suite, and a private fenced yard, it's perfect for your family. Key Features: - Gourmet Kitchen: Quartz countertops, stainless steel appliances, and large island. - Privacy: Unique lot with tropical landscaping and covered lanai. - Flexible Space: First-floor room for an office or guest suite. - Resort Amenities: Pool, splash pad, clubhouse, and more. - Prime Location: Close to I-75, schools, shopping, dining, and beaches. Don't miss this exceptional value—schedule your tour today!
Zillow last checked: 8 hours ago
Listing updated: June 09, 2025 at 06:18pm
Listing Provided by:
Jennifer Young 484-560-0809,
INNOVATE REAL ESTATE 941-202-1723,
Jesse Young 484-707-3108,
INNOVATE REAL ESTATE
Bought with:
Edis Then, 3442470
REALTY ONE GROUP ADVANTAGE
Source: Stellar MLS,MLS#: A4628068 Originating MLS: Sarasota - Manatee
Originating MLS: Sarasota - Manatee

Facts & features
Interior
Bedrooms & bathrooms
- Bedrooms: 5
- Bathrooms: 3
- Full bathrooms: 3
Primary bedroom
- Features: En Suite Bathroom, Walk-In Closet(s)
- Level: Second
- Area: 252 Square Feet
- Dimensions: 14x18
Bedroom 1
- Features: Built-in Closet
- Level: First
- Area: 110 Square Feet
- Dimensions: 10x11
Bedroom 3
- Features: Built-in Closet
- Level: Second
- Area: 150 Square Feet
- Dimensions: 10x15
Bedroom 4
- Features: Built-in Closet
- Level: Second
- Area: 150 Square Feet
- Dimensions: 10x15
Primary bathroom
- Features: Dual Sinks
- Level: Second
- Area: 130 Square Feet
- Dimensions: 10x13
Bathroom 2
- Features: Built-in Closet
- Level: Second
- Area: 156 Square Feet
- Dimensions: 13x12
Balcony porch lanai
- Level: First
- Area: 304 Square Feet
- Dimensions: 16x19
Dining room
- Level: First
- Area: 130 Square Feet
- Dimensions: 13x10
Kitchen
- Features: Pantry, Stone Counters
- Level: First
- Area: 208 Square Feet
- Dimensions: 13x16
Living room
- Level: First
- Area: 270 Square Feet
- Dimensions: 15x18
Loft
- Level: Second
- Area: 210 Square Feet
- Dimensions: 21x10
Heating
- Central, Heat Pump
Cooling
- Central Air
Appliances
- Included: Dishwasher, Disposal, Dryer, Electric Water Heater, Exhaust Fan, Microwave, Range, Refrigerator, Washer
- Laundry: Inside, Laundry Room, Upper Level
Features
- Ceiling Fan(s), Eating Space In Kitchen, Kitchen/Family Room Combo, Open Floorplan, Stone Counters, Walk-In Closet(s)
- Flooring: Carpet, Luxury Vinyl, Tile
- Doors: Sliding Doors
- Windows: Window Treatments, Hurricane Shutters, Hurricane Shutters/Windows
- Has fireplace: No
Interior area
- Total structure area: 3,223
- Total interior livable area: 2,630 sqft
Property
Parking
- Total spaces: 2
- Parking features: Driveway, Electric Vehicle Charging Station(s), Garage Door Opener, Ground Level, Off Street, On Street
- Attached garage spaces: 2
- Has uncovered spaces: Yes
Features
- Levels: Two
- Stories: 2
- Patio & porch: Covered, Enclosed, Screened
- Exterior features: Irrigation System, Sidewalk
- Fencing: Fenced
- Has view: Yes
- View description: Trees/Woods, Water, Pond
- Has water view: Yes
- Water view: Water,Pond
Lot
- Size: 8,333 sqft
- Features: Cul-De-Sac, Landscaped, Level, Sidewalk, Above Flood Plain
- Residential vegetation: Mature Landscaping
Details
- Parcel number: 606205159
- Zoning: RES
- Special conditions: None
Construction
Type & style
- Home type: SingleFamily
- Property subtype: Single Family Residence
Materials
- Block, Stucco
- Foundation: Slab
- Roof: Shingle
Condition
- Completed
- New construction: No
- Year built: 2022
Details
- Builder model: Tybee
- Builder name: Pulte
Utilities & green energy
- Sewer: Public Sewer
- Water: Canal/Lake For Irrigation, Public
- Utilities for property: Cable Connected, Electricity Connected, Public, Sewer Connected, Sprinkler Recycled, Underground Utilities, Water Connected
Green energy
- Water conservation: Irrig. System-Rainwater from Ponds, Irrigation-Reclaimed Water
Community & neighborhood
Security
- Security features: Smoke Detector(s), Fire/Smoke Detection Integration
Community
- Community features: Clubhouse, Community Mailbox, Deed Restrictions, Golf Carts OK, Irrigation-Reclaimed Water, Park, Playground, Pool
Location
- Region: Parrish
- Subdivision: ISLES AT BAYVIEW PH I SUBPH A & B
HOA & financial
HOA
- Has HOA: Yes
- HOA fee: $17 monthly
- Services included: Community Pool, Maintenance Grounds, Manager, Recreational Facilities
- Association name: Michelle George
- Association phone: 813-533-2950
- Second association name: Isles at Bayview
Other fees
- Pet fee: $0 monthly
Other financial information
- Total actual rent: 0
Other
Other facts
- Listing terms: Cash,Conventional,FHA,USDA Loan,VA Loan
- Ownership: Fee Simple
- Road surface type: Paved, Asphalt
Price history
| Date | Event | Price |
|---|---|---|
| 3/21/2025 | Sold | $445,000+0.6%$169/sqft |
Source: | ||
| 2/1/2025 | Pending sale | $442,500$168/sqft |
Source: | ||
| 1/8/2025 | Price change | $442,500-1.1%$168/sqft |
Source: | ||
| 12/6/2024 | Price change | $447,500-0.6%$170/sqft |
Source: | ||
| 11/7/2024 | Listed for sale | $449,999+1.2%$171/sqft |
Source: | ||
Public tax history
| Year | Property taxes | Tax assessment |
|---|---|---|
| 2024 | $7,848 -5.5% | $401,432 -6% |
| 2023 | $8,303 +218.8% | $426,990 +4080% |
| 2022 | $2,604 +1477.8% | $10,215 |
Find assessor info on the county website
Neighborhood: 34219
Nearby schools
GreatSchools rating
- 6/10Virgil Mills Elementary SchoolGrades: PK-5Distance: 2.9 mi
- 4/10Buffalo Creek Middle SchoolGrades: 6-8Distance: 2.9 mi
- 2/10Palmetto High SchoolGrades: 9-12Distance: 8.5 mi
Schools provided by the listing agent
- Elementary: Virgil Mills Elementary
- Middle: Buffalo Creek Middle
- High: Parrish Community High
Source: Stellar MLS. This data may not be complete. We recommend contacting the local school district to confirm school assignments for this home.
Get a cash offer in 3 minutes
Find out how much your home could sell for in as little as 3 minutes with a no-obligation cash offer.
Estimated market value
$431,100
Get a cash offer in 3 minutes
Find out how much your home could sell for in as little as 3 minutes with a no-obligation cash offer.
Estimated market value
$431,100


