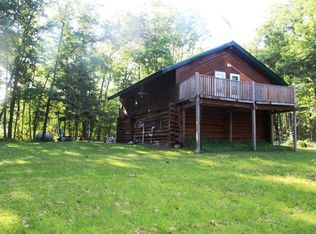Closed
$210,000
8220 Quast Ave, Brainerd, MN 56401
4beds
1,937sqft
Single Family Residence
Built in 2002
14.94 Acres Lot
$214,000 Zestimate®
$108/sqft
$-- Estimated rent
Home value
$214,000
$184,000 - $248,000
Not available
Zestimate® history
Loading...
Owner options
Explore your selling options
What's special
Here is your opportunity to own a RUSTIC log home in the woods. Featuring 4 bedrooms, 2 bathrooms, open concept kitchen, dining, and living room. You will also love the convenience of having main floor laundry. The property extends over 14.94 acres, ensuring your privacy and providing a canvas for your outdoor dreams. There are 2 outdoor wells that are perfect for watering the garden or for future animals. Wander through your own wooded wonderland or explore the adjacent 430+ acres of tax forfeited land, perfect for hiking, hunting, or simply connecting with nature. With LOTS of sweat equity, this property will be the perfect weekend getaway, hunting lodge, or possibly a residence. Shown by appointment only. Please be respectful and do not walk the property without an appointment. This would need to be a cash purchase or possibly a Conventional Loan.
Zillow last checked: 8 hours ago
Listing updated: June 23, 2025 at 11:20am
Listed by:
Susan M. Erholtz 218-330-9210,
LPT Realty, LLC
Bought with:
Beth Jackson
Real Broker, LLC
Source: NorthstarMLS as distributed by MLS GRID,MLS#: 6686415
Facts & features
Interior
Bedrooms & bathrooms
- Bedrooms: 4
- Bathrooms: 2
- Full bathrooms: 1
- 3/4 bathrooms: 1
Bedroom 1
- Level: Main
- Area: 139.78 Square Feet
- Dimensions: 12'4x11'4
Bedroom 2
- Level: Main
- Area: 152.11 Square Feet
- Dimensions: 12'4x12'4
Bedroom 3
- Level: Upper
- Area: 238.1 Square Feet
- Dimensions: 18'1x13'2
Bedroom 4
- Level: Upper
- Area: 245.63 Square Feet
- Dimensions: 18'1x13'7
Dining room
- Level: Main
- Area: 174.2 Square Feet
- Dimensions: 12'1x14'5
Kitchen
- Level: Main
- Area: 159.78 Square Feet
- Dimensions: 11'1x14'5
Laundry
- Level: Main
- Area: 84.44 Square Feet
- Dimensions: 6'8x12'8
Living room
- Level: Main
- Area: 259.67 Square Feet
- Dimensions: 20'6x12'8
Heating
- Baseboard, Radiant Floor
Cooling
- Window Unit(s)
Appliances
- Included: Dishwasher, Dryer, Electric Water Heater, Range, Refrigerator, Washer, Water Softener Owned
Features
- Basement: None
- Number of fireplaces: 1
Interior area
- Total structure area: 1,937
- Total interior livable area: 1,937 sqft
- Finished area above ground: 1,937
- Finished area below ground: 0
Property
Parking
- Total spaces: 2
- Parking features: Attached, Gravel
- Attached garage spaces: 2
Accessibility
- Accessibility features: None
Features
- Levels: One and One Half
- Stories: 1
- Patio & porch: Covered
- Fencing: None
Lot
- Size: 14.94 Acres
- Dimensions: 490 x 1326 x 490 x 1324
- Features: Property Adjoins Public Land, Many Trees
Details
- Foundation area: 1221
- Parcel number: 67200508
- Zoning description: Residential-Single Family
Construction
Type & style
- Home type: SingleFamily
- Property subtype: Single Family Residence
Materials
- Log, Wood Siding
- Roof: Age 8 Years or Less,Metal
Condition
- Age of Property: 23
- New construction: No
- Year built: 2002
Utilities & green energy
- Electric: Power Company: Mille Lacs Energy Co-op
- Gas: Electric
- Sewer: Private Sewer, Septic System Compliant - Yes, Tank with Drainage Field
- Water: Drilled, Private, Sand Point
Community & neighborhood
Location
- Region: Brainerd
HOA & financial
HOA
- Has HOA: No
Other
Other facts
- Road surface type: Unimproved
Price history
| Date | Event | Price |
|---|---|---|
| 6/20/2025 | Sold | $210,000-4.5%$108/sqft |
Source: | ||
| 5/9/2025 | Pending sale | $220,000$114/sqft |
Source: | ||
| 4/24/2025 | Price change | $220,000-6.4%$114/sqft |
Source: | ||
| 3/21/2025 | Listed for sale | $235,000-2.1%$121/sqft |
Source: | ||
| 10/28/2024 | Listing removed | $240,000$124/sqft |
Source: | ||
Public tax history
Tax history is unavailable.
Neighborhood: 56401
Nearby schools
GreatSchools rating
- 4/10Garfield Elementary SchoolGrades: K-4Distance: 14.7 mi
- 6/10Forestview Middle SchoolGrades: 5-8Distance: 18.6 mi
- 9/10Brainerd Senior High SchoolGrades: 9-12Distance: 15.5 mi

Get pre-qualified for a loan
At Zillow Home Loans, we can pre-qualify you in as little as 5 minutes with no impact to your credit score.An equal housing lender. NMLS #10287.
Sell for more on Zillow
Get a free Zillow Showcase℠ listing and you could sell for .
$214,000
2% more+ $4,280
With Zillow Showcase(estimated)
$218,280