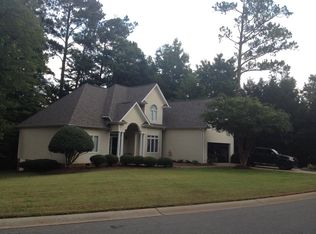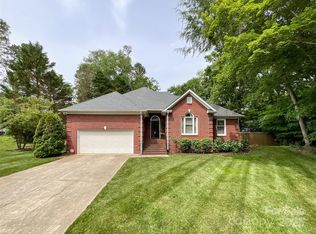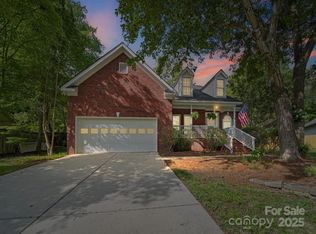Closed
$445,000
8220 Poplar Grove Cir, Waxhaw, NC 28173
4beds
2,013sqft
Single Family Residence
Built in 1996
0.23 Acres Lot
$445,300 Zestimate®
$221/sqft
$2,455 Estimated rent
Home value
$445,300
$423,000 - $468,000
$2,455/mo
Zestimate® history
Loading...
Owner options
Explore your selling options
What's special
Welcome to 8220 Poplar Grove Circle in the charming community of Hermitage Place. This meticulously maintained 4/2.5BA traditional home equipped with a two-car attached garage and stellar outdoor living truly delights. Step inside to an inviting atmosphere and effortless floor plan with over 2,000 square feet of living space. The generous living area warmed by a cozy fireplace is perfect for relaxing evenings. The island kitchen features a breakfast nook, stainless steel appliances and plenty of storage designed for both functionality and style. The spacious bonus room is perfect for flexible recreation space. Upstairs, four serene bedrooms and three baths complete the upper level. The Primary bedroom features an ensuite bath equipped with a gorgeous walk-in shower and separate vanities. Step outside to enjoy the expansive 10,000+ lot, ideal for outdoor activities or simply soaking up the sun. Experience the perfect blend of comfort and style in this charming home.
Zillow last checked: 8 hours ago
Listing updated: April 19, 2025 at 02:43pm
Listing Provided by:
Matthew Moreira matthew@allocate-group.com,
COMPASS
Bought with:
Amber Byars
Keller Williams Ballantyne Area
Source: Canopy MLS as distributed by MLS GRID,MLS#: 4226615
Facts & features
Interior
Bedrooms & bathrooms
- Bedrooms: 4
- Bathrooms: 3
- Full bathrooms: 2
- 1/2 bathrooms: 1
Primary bedroom
- Level: Upper
- Area: 179.77 Square Feet
- Dimensions: 12' 4" X 14' 7"
Bedroom s
- Level: Upper
- Area: 111.05 Square Feet
- Dimensions: 10' 9" X 10' 4"
Bedroom s
- Level: Upper
- Area: 114.2 Square Feet
- Dimensions: 11' 5" X 10' 0"
Bedroom s
- Level: Upper
- Area: 159 Square Feet
- Dimensions: 12' 0" X 13' 3"
Bathroom full
- Level: Upper
Bathroom full
- Level: Upper
Breakfast
- Level: Main
- Area: 90 Square Feet
- Dimensions: 9' 0" X 10' 0"
Dining room
- Level: Main
- Area: 111.05 Square Feet
- Dimensions: 10' 9" X 10' 4"
Flex space
- Level: Main
- Area: 357.34 Square Feet
- Dimensions: 19' 7" X 18' 3"
Kitchen
- Level: Main
- Area: 102 Square Feet
- Dimensions: 8' 6" X 12' 0"
Living room
- Level: Main
- Area: 260.31 Square Feet
- Dimensions: 12' 3" X 21' 3"
Heating
- Floor Furnace
Cooling
- Central Air
Appliances
- Included: Dishwasher, Electric Oven, Microwave, Oven, Refrigerator with Ice Maker
- Laundry: Laundry Room, Upper Level
Features
- Breakfast Bar, Kitchen Island, Open Floorplan, Walk-In Closet(s)
- Flooring: Carpet, Laminate
- Has basement: No
- Fireplace features: Family Room
Interior area
- Total structure area: 2,013
- Total interior livable area: 2,013 sqft
- Finished area above ground: 2,013
- Finished area below ground: 0
Property
Parking
- Parking features: Driveway, Attached Garage, Garage Faces Front, Garage on Main Level
- Has attached garage: Yes
- Has uncovered spaces: Yes
Features
- Levels: Two
- Stories: 2
- Patio & porch: Deck
Lot
- Size: 0.23 Acres
Details
- Parcel number: 05087159
- Zoning: AK4
- Special conditions: Standard
Construction
Type & style
- Home type: SingleFamily
- Architectural style: Transitional
- Property subtype: Single Family Residence
Materials
- Shingle/Shake
- Foundation: None
Condition
- New construction: No
- Year built: 1996
Utilities & green energy
- Sewer: Public Sewer
- Water: City
Community & neighborhood
Location
- Region: Waxhaw
- Subdivision: Hermitage Place
Other
Other facts
- Listing terms: Cash,Conventional,FHA,VA Loan
- Road surface type: Asphalt, Paved
Price history
| Date | Event | Price |
|---|---|---|
| 4/17/2025 | Sold | $445,000-1.1%$221/sqft |
Source: | ||
| 3/7/2025 | Listed for sale | $450,000+28.6%$224/sqft |
Source: | ||
| 5/18/2022 | Sold | $349,999+0%$174/sqft |
Source: | ||
| 3/31/2022 | Pending sale | $349,900+62.7%$174/sqft |
Source: | ||
| 12/10/2019 | Listing removed | $1,495$1/sqft |
Source: Jamison Property Management Company | ||
Public tax history
| Year | Property taxes | Tax assessment |
|---|---|---|
| 2025 | $2,988 +17.7% | $387,900 +56.7% |
| 2024 | $2,539 +1% | $247,600 |
| 2023 | $2,513 | $247,600 |
Find assessor info on the county website
Neighborhood: 28173
Nearby schools
GreatSchools rating
- 9/10Waxhaw Elementary SchoolGrades: PK-5Distance: 0.2 mi
- 3/10Parkwood Middle SchoolGrades: 6-8Distance: 5.9 mi
- 8/10Parkwood High SchoolGrades: 9-12Distance: 5.8 mi
Schools provided by the listing agent
- Elementary: Waxhaw
- Middle: Parkwood
- High: Parkwood
Source: Canopy MLS as distributed by MLS GRID. This data may not be complete. We recommend contacting the local school district to confirm school assignments for this home.
Get a cash offer in 3 minutes
Find out how much your home could sell for in as little as 3 minutes with a no-obligation cash offer.
Estimated market value
$445,300
Get a cash offer in 3 minutes
Find out how much your home could sell for in as little as 3 minutes with a no-obligation cash offer.
Estimated market value
$445,300


