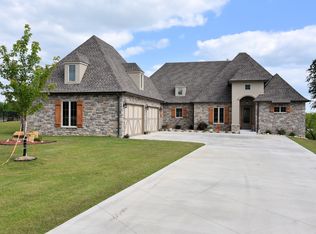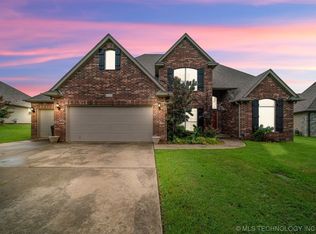Sold for $395,000 on 12/18/23
$395,000
8220 Overlook Trl, Claremore, OK 74019
3beds
2,241sqft
Single Family Residence
Built in 2003
0.61 Acres Lot
$418,500 Zestimate®
$176/sqft
$2,501 Estimated rent
Home value
$418,500
$398,000 - $439,000
$2,501/mo
Zestimate® history
Loading...
Owner options
Explore your selling options
What's special
This beautiful single-story home has spectacular views and a picturesque backdrop! You’ll love this backyard paradise which includes a heated salt water, inground gunite pool, separate hot tub, new deck, enclosed back patio, with steps down to the pond and private fishing dock! The private lake is only for the residents that back up to the lake! Serene and private with space between neighbors! Inside this beautiful home you’ll find a newly renovated kitchen with new butcher-block countertops, touchless kitchen faucet & high-end appliances that are less than 4 years old with a brand new refrigerator! Kitchen and breakfast nook are open to the oversized living room. Large living room features built-ins
next to gas log fireplace. New paint and flooring throughout! Spacious 10 feet ceilings in main areas of home, split bedroom floor plan with 3 bedrooms & 2 full bathrooms – all king-sized rooms with walk-in closets PLUS formal dining room & separate office! Oversized primary suite with large walk-thru closet, double sinks, large vanity cabinet and separate walk-in shower and Jacuzzi tub! Shelving in office can stay with the home. Pantry closet & built-ins in laundry room for extra pantry space! Sellers enclosed a portion of the garage for a craft room that can be used as a 2nd office with it’s own mini-split unit – it is screwed into the wall & bolted to the concrete but it is not permanent to the foundation and can be removed by buyer if needed. Abundant storage throughout! This home is a “must see!”
Zillow last checked: 8 hours ago
Listing updated: December 19, 2023 at 11:17am
Listed by:
Kim Tyler 918-232-1670,
Chinowth & Cohen
Bought with:
Richard R West, 204946
Franklin West Real Estate
Source: MLS Technology, Inc.,MLS#: 2340300 Originating MLS: MLS Technology
Originating MLS: MLS Technology
Facts & features
Interior
Bedrooms & bathrooms
- Bedrooms: 3
- Bathrooms: 2
- Full bathrooms: 2
Primary bedroom
- Description: Master Bedroom,Private Bath,Walk-in Closet
- Level: First
Bedroom
- Description: Bedroom,Walk-in Closet
- Level: First
Bedroom
- Description: Bedroom,Walk-in Closet
- Level: First
Primary bathroom
- Description: Master Bath,Double Sink,Full Bath,Separate Shower,Whirlpool
- Level: First
Bathroom
- Description: Hall Bath,Bathtub,Full Bath
- Level: First
Kitchen
- Description: Kitchen,Breakfast Nook,Pantry
- Level: First
Living room
- Description: Living Room,Fireplace,Great Room
- Level: First
Office
- Description: Office,Bookcase
- Level: First
Recreation
- Description: Hobby Room,
- Level: First
Utility room
- Description: Utility Room,Inside
- Level: First
Heating
- Central, Gas
Cooling
- Central Air
Appliances
- Included: Double Oven, Dishwasher, Disposal, Microwave, Oven, Range, Refrigerator, Stove, Electric Oven, Electric Range, Gas Oven, Gas Range, Gas Water Heater, Plumbed For Ice Maker
- Laundry: Washer Hookup, Electric Dryer Hookup, Gas Dryer Hookup
Features
- Butcher Block Counters, High Ceilings, Stone Counters, Cable TV, Vaulted Ceiling(s), Ceiling Fan(s)
- Flooring: Carpet, Tile, Wood
- Doors: Insulated Doors, Storm Door(s)
- Windows: Vinyl, Insulated Windows
- Basement: None
- Number of fireplaces: 1
- Fireplace features: Gas Log
Interior area
- Total structure area: 2,241
- Total interior livable area: 2,241 sqft
Property
Parking
- Total spaces: 3
- Parking features: Attached, Garage
- Attached garage spaces: 3
Features
- Levels: One
- Stories: 1
- Patio & porch: Covered, Deck, Enclosed, Patio, Porch
- Exterior features: Concrete Driveway, Landscaping, Rain Gutters
- Pool features: Gunite, In Ground
- Fencing: Decorative,Partial
Lot
- Size: 0.61 Acres
- Features: Mature Trees, Pond on Lot, Sloped
- Topography: Sloping
Details
- Additional structures: None
- Parcel number: 660074845
Construction
Type & style
- Home type: SingleFamily
- Architectural style: Other
- Property subtype: Single Family Residence
Materials
- Brick, Masonite, Vinyl Siding, Wood Frame
- Foundation: Slab
- Roof: Asphalt,Fiberglass
Condition
- Year built: 2003
Utilities & green energy
- Sewer: Public Sewer
- Water: Public
- Utilities for property: Cable Available, Electricity Available, Natural Gas Available, Phone Available, Water Available
Green energy
- Energy efficient items: Doors, Windows
Community & neighborhood
Security
- Security features: No Safety Shelter, Smoke Detector(s)
Community
- Community features: Gutter(s)
Location
- Region: Claremore
- Subdivision: Cottonwood Hill
HOA & financial
HOA
- Has HOA: Yes
- HOA fee: $144 annually
- Amenities included: Other
Other
Other facts
- Listing terms: Conventional,FHA,USDA Loan,VA Loan
Price history
| Date | Event | Price |
|---|---|---|
| 12/18/2023 | Sold | $395,000$176/sqft |
Source: | ||
| 11/21/2023 | Pending sale | $395,000$176/sqft |
Source: | ||
| 11/14/2023 | Listed for sale | $395,000+46.3%$176/sqft |
Source: | ||
| 2/7/2020 | Sold | $270,000+1.9%$120/sqft |
Source: | ||
| 1/7/2020 | Pending sale | $265,000$118/sqft |
Source: Keller Williams Premier #1937767 | ||
Public tax history
| Year | Property taxes | Tax assessment |
|---|---|---|
| 2024 | $4,165 +42.4% | $43,450 +36.3% |
| 2023 | $2,925 +1.2% | $31,884 +3% |
| 2022 | $2,890 +2.7% | $30,956 +3% |
Find assessor info on the county website
Neighborhood: 74019
Nearby schools
GreatSchools rating
- 8/10Verdigris Elementary SchoolGrades: PK-3Distance: 0.6 mi
- 8/10Verdigris Junior High SchoolGrades: 7-8Distance: 1.4 mi
- 7/10Verdigris High SchoolGrades: 9-12Distance: 1.4 mi
Schools provided by the listing agent
- Elementary: Verdigris
- High: Verdigris
- District: Verdigris - Sch Dist (27)
Source: MLS Technology, Inc.. This data may not be complete. We recommend contacting the local school district to confirm school assignments for this home.

Get pre-qualified for a loan
At Zillow Home Loans, we can pre-qualify you in as little as 5 minutes with no impact to your credit score.An equal housing lender. NMLS #10287.
Sell for more on Zillow
Get a free Zillow Showcase℠ listing and you could sell for .
$418,500
2% more+ $8,370
With Zillow Showcase(estimated)
$426,870

