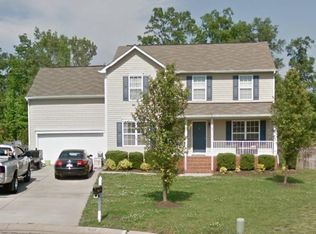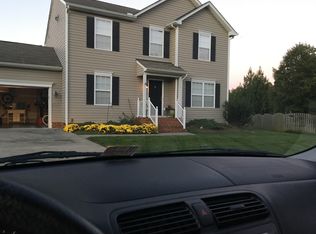Sold for $340,000
$340,000
8220 Heather Ridge Ct, Henrico, VA 23231
4beds
1,728sqft
Single Family Residence
Built in 2006
0.86 Acres Lot
$368,500 Zestimate®
$197/sqft
$2,220 Estimated rent
Home value
$368,500
$350,000 - $387,000
$2,220/mo
Zestimate® history
Loading...
Owner options
Explore your selling options
What's special
Welcome home to 8220 Heather Ridge Ct, nestled at the end of a cup-de-sac on a .87 acre lot just 15 minutes away from the city! This 4-bedroom, 2.5-bathroom home has been meticulously maintained and is nestled in the Four Mile Run neighborhood. Step inside to discover a spacious living area with a gas fireplace and newer carpet throughout (2021). The spacious kitchen has newer laminate floors (2021), pantry, and attached dining room. Upstairs you will find 4 bedrooms. And 2 full baths. The upstairs hall full bath was renovated in 2020. The Washer Dryer upstairs was replaced in 2019. The large primary bedroom has an en suite bath with a garden tub and walk-in closet. In addition to the large lot size, you will find a front porch, back deck, shed (2020), patio, attached garage, and newer roof (2019). It is conveniently located to 295, walkable to the Virginia Capital Trail, and only a short drive away from Osborne Landing Marina and Lilly Pad Restaurant. Come see this home before it's gone!
Zillow last checked: 8 hours ago
Listing updated: March 13, 2025 at 12:49pm
Listed by:
Elizabeth Wallace 757-903-6057,
James River Realty Group LLC
Bought with:
Tiara Johnson, 0225262221
Timeless Realty Company
Source: CVRMLS,MLS#: 2327733 Originating MLS: Central Virginia Regional MLS
Originating MLS: Central Virginia Regional MLS
Facts & features
Interior
Bedrooms & bathrooms
- Bedrooms: 4
- Bathrooms: 3
- Full bathrooms: 2
- 1/2 bathrooms: 1
Primary bedroom
- Level: Second
- Dimensions: 0 x 0
Bedroom 2
- Level: Second
- Dimensions: 0 x 0
Bedroom 3
- Level: Second
- Dimensions: 0 x 0
Bedroom 4
- Level: Second
- Dimensions: 0 x 0
Dining room
- Level: First
- Dimensions: 0 x 0
Family room
- Level: First
- Dimensions: 0 x 0
Other
- Description: Tub & Shower
- Level: Second
Half bath
- Level: First
Kitchen
- Level: First
- Dimensions: 0 x 0
Laundry
- Level: Second
- Dimensions: 0 x 0
Heating
- Electric, Forced Air
Cooling
- Central Air
Appliances
- Included: Dryer, Dishwasher, Exhaust Fan, Electric Water Heater, Microwave, Oven, Refrigerator, Stove, Washer
- Laundry: Washer Hookup, Dryer Hookup
Features
- Ceiling Fan(s), Fireplace, Garden Tub/Roman Tub, Laminate Counters, Pantry, Walk-In Closet(s)
- Flooring: Partially Carpeted, Wood
- Has basement: No
- Attic: Pull Down Stairs
- Has fireplace: Yes
- Fireplace features: Gas
Interior area
- Total interior livable area: 1,728 sqft
- Finished area above ground: 1,728
Property
Parking
- Total spaces: 1
- Parking features: Attached, Direct Access, Driveway, Garage, Paved
- Attached garage spaces: 1
- Has uncovered spaces: Yes
Features
- Levels: Two
- Stories: 2
- Patio & porch: Deck, Front Porch, Patio, Porch
- Exterior features: Porch, Paved Driveway
- Pool features: None
- Fencing: None
Lot
- Size: 0.86 Acres
- Features: Cul-De-Sac
Details
- Parcel number: 8216870310
- Zoning description: R2AC
Construction
Type & style
- Home type: SingleFamily
- Architectural style: Two Story
- Property subtype: Single Family Residence
Materials
- Aluminum Siding, Frame, Vinyl Siding
- Roof: Composition,Shingle
Condition
- Resale
- New construction: No
- Year built: 2006
Utilities & green energy
- Sewer: Public Sewer
- Water: Public
Community & neighborhood
Location
- Region: Henrico
- Subdivision: Four Mile Run
HOA & financial
HOA
- Has HOA: Yes
- HOA fee: $118 quarterly
- Services included: Clubhouse, Common Areas, Pool(s), Recreation Facilities, Snow Removal
Other
Other facts
- Ownership: Individuals
- Ownership type: Sole Proprietor
Price history
| Date | Event | Price |
|---|---|---|
| 1/11/2024 | Sold | $340,000+1.5%$197/sqft |
Source: | ||
| 12/11/2023 | Pending sale | $335,000$194/sqft |
Source: | ||
| 12/6/2023 | Listed for sale | $335,000$194/sqft |
Source: | ||
| 11/19/2023 | Pending sale | $335,000$194/sqft |
Source: | ||
| 11/14/2023 | Listed for sale | $335,000+32.4%$194/sqft |
Source: | ||
Public tax history
| Year | Property taxes | Tax assessment |
|---|---|---|
| 2024 | $2,803 +20.9% | $329,800 +20.9% |
| 2023 | $2,319 +10% | $272,800 +10% |
| 2022 | $2,109 +6.4% | $248,100 +8.9% |
Find assessor info on the county website
Neighborhood: Four Mile Run
Nearby schools
GreatSchools rating
- NAMehfoud Elementary SchoolGrades: PK-2Distance: 0.7 mi
- 2/10Rolfe Middle SchoolGrades: 6-8Distance: 3 mi
- 2/10Varina High SchoolGrades: 9-12Distance: 3.1 mi
Schools provided by the listing agent
- Elementary: Mehfoud
- Middle: Rolfe
- High: Varina
Source: CVRMLS. This data may not be complete. We recommend contacting the local school district to confirm school assignments for this home.
Get a cash offer in 3 minutes
Find out how much your home could sell for in as little as 3 minutes with a no-obligation cash offer.
Estimated market value
$368,500

