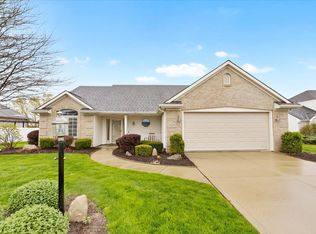Closed
$280,000
8220 Fallen Pine Ct, Fort Wayne, IN 46815
3beds
1,951sqft
Single Family Residence
Built in 2003
10,454.4 Square Feet Lot
$287,200 Zestimate®
$--/sqft
$2,057 Estimated rent
Home value
$287,200
$261,000 - $316,000
$2,057/mo
Zestimate® history
Loading...
Owner options
Explore your selling options
What's special
Beautiful home in Kensington Downs! This is your opportunity to own the home you've always dreamed of, featuring 3 bedrooms, 2.5 bathrooms and nestled in a quiet cul-de-sac. The spacious great room features a cozy fireplace and flows seamlessly into the breakfast nook and kitchen—perfect for family gatherings. Enjoy a versatile den or dining room for added flexibility. The master suite, conveniently located on the main floor, boasts a luxurious en-suite bathroom with heated floors, a jetted tub, and a separate shower. Upstairs, you'll find two generously sized bedrooms and a charming loft space. Plus, you’re just minutes away from Kreager Park and the River Greenway, making this location ideal for outdoor lovers. Don’t miss the chance to make this gem your own!
Zillow last checked: 8 hours ago
Listing updated: January 31, 2025 at 04:36pm
Listed by:
Neftali Guevara Cell:260-226-9006,
CENTURY 21 Bradley Realty, Inc,
Sara Arevalo,
CENTURY 21 Bradley Realty, Inc
Bought with:
Sara Jane Scott, RB17002095
North Eastern Group Realty
Source: IRMLS,MLS#: 202445671
Facts & features
Interior
Bedrooms & bathrooms
- Bedrooms: 3
- Bathrooms: 3
- Full bathrooms: 2
- 1/2 bathrooms: 1
- Main level bedrooms: 1
Bedroom 1
- Level: Main
Bedroom 2
- Level: Upper
Dining room
- Level: Main
- Area: 132
- Dimensions: 12 x 11
Kitchen
- Level: Main
- Area: 132
- Dimensions: 12 x 11
Living room
- Level: Main
- Area: 300
- Dimensions: 20 x 15
Heating
- Natural Gas, Forced Air
Cooling
- Central Air
Appliances
- Included: Disposal, Range/Oven Hook Up Gas, Dishwasher, Microwave, Refrigerator, Washer, Gas Cooktop, Dryer-Electric
- Laundry: Electric Dryer Hookup
Features
- 1st Bdrm En Suite, Ceiling Fan(s)
- Has basement: No
- Number of fireplaces: 1
- Fireplace features: Living Room
Interior area
- Total structure area: 1,951
- Total interior livable area: 1,951 sqft
- Finished area above ground: 1,951
- Finished area below ground: 0
Property
Parking
- Total spaces: 2
- Parking features: Attached, Garage Door Opener
- Attached garage spaces: 2
Features
- Levels: Two
- Stories: 2
- Patio & porch: Deck, Porch Covered
- Has spa: Yes
- Spa features: Jet Tub
Lot
- Size: 10,454 sqft
- Dimensions: 86X122
- Features: Cul-De-Sac, Near Walking Trail
Details
- Parcel number: 020835329013.000072
Construction
Type & style
- Home type: SingleFamily
- Property subtype: Single Family Residence
Materials
- Brick, Vinyl Siding
- Foundation: Slab
- Roof: Shingle
Condition
- New construction: No
- Year built: 2003
Utilities & green energy
- Sewer: City
- Water: City
Community & neighborhood
Location
- Region: Fort Wayne
- Subdivision: Kensington Downs East
HOA & financial
HOA
- Has HOA: Yes
- HOA fee: $250 annually
Other
Other facts
- Listing terms: Cash,Conventional,FHA,VA Loan
Price history
| Date | Event | Price |
|---|---|---|
| 1/31/2025 | Sold | $280,000-6.6% |
Source: | ||
| 12/21/2024 | Pending sale | $299,900 |
Source: | ||
| 11/27/2024 | Listed for sale | $299,900+122.1% |
Source: | ||
| 3/12/2013 | Sold | $135,000-4.3% |
Source: | ||
| 1/31/2013 | Pending sale | $141,000$72/sqft |
Source: #1 Advantage Realtors | ||
Public tax history
| Year | Property taxes | Tax assessment |
|---|---|---|
| 2024 | $3,243 +21.8% | $287,800 +1.4% |
| 2023 | $2,663 +4.1% | $283,800 +20.1% |
| 2022 | $2,558 +12.9% | $236,300 +3.6% |
Find assessor info on the county website
Neighborhood: Kensington Downs
Nearby schools
GreatSchools rating
- 3/10J Wilbur Haley Elementary SchoolGrades: PK-5Distance: 1.4 mi
- 6/10Blackhawk Middle SchoolGrades: 6-8Distance: 1 mi
- 7/10R Nelson Snider High SchoolGrades: 9-12Distance: 2.6 mi
Schools provided by the listing agent
- Elementary: Haley
- Middle: Blackhawk
- High: Snider
- District: Fort Wayne Community
Source: IRMLS. This data may not be complete. We recommend contacting the local school district to confirm school assignments for this home.

Get pre-qualified for a loan
At Zillow Home Loans, we can pre-qualify you in as little as 5 minutes with no impact to your credit score.An equal housing lender. NMLS #10287.
Sell for more on Zillow
Get a free Zillow Showcase℠ listing and you could sell for .
$287,200
2% more+ $5,744
With Zillow Showcase(estimated)
$292,944