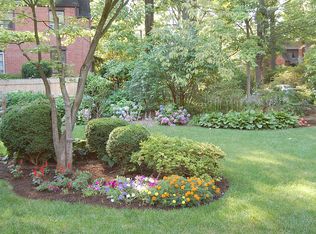Sold for $2,875,000 on 06/14/23
$2,875,000
8220 Custer Rd, Bethesda, MD 20817
6beds
5,390sqft
Single Family Residence
Built in 2007
0.26 Acres Lot
$2,854,800 Zestimate®
$533/sqft
$7,622 Estimated rent
Home value
$2,854,800
$2.68M - $3.05M
$7,622/mo
Zestimate® history
Loading...
Owner options
Explore your selling options
What's special
A must-see home just blocks to Downtown Bethesda! Gracing a .26 acre corner lot in the idyllic Greenwich Forest neighborhood, this stately home has a rare blend of charm, sophistication and function! The front facade features beautiful stone accents and a wrap-porch with an arched entryway. Built in 2007, the home includes more than 5,900 square feet of living space on four finished levels. First floor highlights include a welcoming entry foyer; gourmet kitchen with quartz counters, stainless appliances (including two dishwashers and two sinks), island with seating, and a large breakfast area; formal living and dining rooms, both with custom built-ins; private home office with pocket doors and fireplace; and a cozy family room with another fireplace. The second level has a private owners' suite, which includes a sitting room with custom built-ins, gas fireplace, large bathroom and walk-in closet with custom closet system. Three additional bedrooms are found on the second level, each with an en-suite bath. Upstairs on the loft level there’s a light-filled family room with large casement windows overlooking the neighborhood … a gorgeous view! Another bedroom and full bath are also found on this level. Lower level offerings include a recreation room with screen and projection equipment, an ideal place to enjoy gaming or a movie. A sixth bedroom and full bath are also located on the lower level. Park your car in the spacious two-car garage (wired to support electric car charging). Mature trees and shrubbery surround the home. The backyard is fully fenced and includes a back porch and flagstone terrace, plus an ample, flat yard for playing ball. This close-in address is convenient to fine restaurants, shopping, parks and all that Bethesda has to offer! The property is a block to the Ride-On Bus and provides easy access to Metro, the Capital Crescent Trail and major commuter routes.
Zillow last checked: 8 hours ago
Listing updated: June 14, 2023 at 08:19am
Listed by:
Cheryl Leahy 301-370-2484,
Compass
Bought with:
Carmen Fontecilla, 597491
Compass
Source: Bright MLS,MLS#: MDMC2084104
Facts & features
Interior
Bedrooms & bathrooms
- Bedrooms: 6
- Bathrooms: 7
- Full bathrooms: 6
- 1/2 bathrooms: 1
- Main level bathrooms: 1
Basement
- Area: 1706
Heating
- Forced Air, Zoned, Natural Gas, Electric
Cooling
- Central Air, Ceiling Fan(s), Zoned, Electric
Appliances
- Included: Gas Water Heater
- Laundry: Lower Level, Laundry Room
Features
- Built-in Features, Butlers Pantry, Ceiling Fan(s), Central Vacuum, Crown Molding, Family Room Off Kitchen, Floor Plan - Traditional, Formal/Separate Dining Room, Kitchen - Gourmet, Kitchen Island, Kitchen - Table Space, Primary Bath(s), Recessed Lighting, Soaking Tub, Sound System, Walk-In Closet(s), Other, 9'+ Ceilings, Dry Wall
- Flooring: Hardwood, Carpet, Ceramic Tile, Wood
- Doors: French Doors, Six Panel
- Windows: Atrium, Bay/Bow, Casement, Screens, Window Treatments
- Basement: Walk-Out Access,Windows,Partial,Garage Access,Exterior Entry,Concrete
- Number of fireplaces: 4
- Fireplace features: Gas/Propane, Mantel(s)
Interior area
- Total structure area: 5,996
- Total interior livable area: 5,390 sqft
- Finished area above ground: 4,290
- Finished area below ground: 1,100
Property
Parking
- Total spaces: 6
- Parking features: Built In, Garage Faces Side, Garage Door Opener, Inside Entrance, Storage, Driveway, Attached, On Street
- Attached garage spaces: 2
- Uncovered spaces: 4
Accessibility
- Accessibility features: Other
Features
- Levels: Four
- Stories: 4
- Patio & porch: Porch, Wrap Around, Patio
- Pool features: None
- Fencing: Split Rail,Decorative,Privacy
Lot
- Size: 0.26 Acres
- Features: Corner Lot, Landscaped
Details
- Additional structures: Above Grade, Below Grade
- Parcel number: 160700496361
- Zoning: R60
- Special conditions: Standard
Construction
Type & style
- Home type: SingleFamily
- Architectural style: Craftsman,Colonial
- Property subtype: Single Family Residence
Materials
- Stone, Shingle Siding, HardiPlank Type
- Foundation: Concrete Perimeter
- Roof: Architectural Shingle
Condition
- Excellent
- New construction: No
- Year built: 2007
Details
- Builder model: Home Sweet Home!
- Builder name: Jendell Construction
Utilities & green energy
- Sewer: Public Sewer
- Water: Public
Community & neighborhood
Security
- Security features: Security System, Smoke Detector(s)
Location
- Region: Bethesda
- Subdivision: Greenwich Forest
Other
Other facts
- Listing agreement: Exclusive Right To Sell
- Ownership: Fee Simple
Price history
| Date | Event | Price |
|---|---|---|
| 6/14/2023 | Sold | $2,875,000-0.8%$533/sqft |
Source: | ||
| 6/1/2023 | Pending sale | $2,899,000$538/sqft |
Source: | ||
| 5/15/2023 | Contingent | $2,899,000$538/sqft |
Source: | ||
| 3/31/2023 | Listed for sale | $2,899,000+52.6%$538/sqft |
Source: | ||
| 1/1/2015 | Sold | $1,900,000$353/sqft |
Source: | ||
Public tax history
| Year | Property taxes | Tax assessment |
|---|---|---|
| 2025 | $25,225 +10.9% | $2,220,900 +12.4% |
| 2024 | $22,750 +3.1% | $1,976,200 +3.2% |
| 2023 | $22,072 +7.8% | $1,915,633 +3.3% |
Find assessor info on the county website
Neighborhood: 20817
Nearby schools
GreatSchools rating
- 9/10Bradley Hills Elementary SchoolGrades: K-5Distance: 0.6 mi
- 10/10Thomas W. Pyle Middle SchoolGrades: 6-8Distance: 1.1 mi
- 9/10Walt Whitman High SchoolGrades: 9-12Distance: 1.2 mi
Schools provided by the listing agent
- Elementary: Bradley Hills
- Middle: Thomas W. Pyle
- High: Walt Whitman
- District: Montgomery County Public Schools
Source: Bright MLS. This data may not be complete. We recommend contacting the local school district to confirm school assignments for this home.
Sell for more on Zillow
Get a free Zillow Showcase℠ listing and you could sell for .
$2,854,800
2% more+ $57,096
With Zillow Showcase(estimated)
$2,911,896