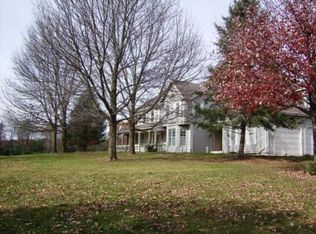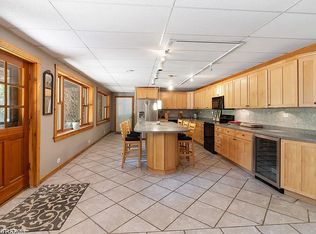COULDN''T BE ANY PRETTIER. SOME OPEN PASTURE THEN GORGEOUS WOODED TERRAIN WITH GENTLY ROLLING LAND PERFECT FOR A WALKOUT. NOT FAR FRM THE BULL VALLEY RIDING TRLS. PRETTY VIEWS. GREAT SOILS. CAN''T BEAT THE PRICE. OWNER LIVES NXT DOOR &HAS DOGS SO GIVE ME A CALL TO WARN HER IF YOU PLAN ON WALKING IT (YOU MUST WALK IT TO SEE HOW BEAUTIFUL IT IS). HOUSE IS ALSO FOR SALE, LISTING#07666125. BKS UP TO CONSERVATION AREA
This property is off market, which means it's not currently listed for sale or rent on Zillow. This may be different from what's available on other websites or public sources.

