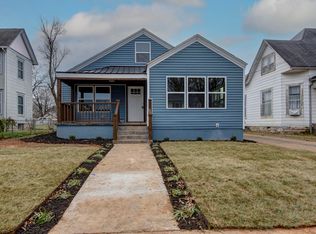Closed
Price Unknown
822 W Walnut Street, Springfield, MO 65806
4beds
2,630sqft
Single Family Residence
Built in 1907
7,840.8 Square Feet Lot
$287,500 Zestimate®
$--/sqft
$2,044 Estimated rent
Home value
$287,500
$265,000 - $313,000
$2,044/mo
Zestimate® history
Loading...
Owner options
Explore your selling options
What's special
**Charming 1907 Two-Story Home on Historic Walnut Street!**Located so close to downtown, you can enjoy all that it has to offer. From Mothers Brewery to the reopening Of the multi screen movie theater to the Springfield little theater. Not to mention the coffee houses, restaurants, and all the community events throughout the year. Coming soon is the new Grant Avenue Parkway Corridor and Jordan Valley Park. In the center of it all and minutes to MSU, Drury, government offices and so much more.Experience the perfect blend of old-world charm and modern amenities in this stunning two-story residence. This beautiful home is situated on a corner lot and features original woodwork and elegant details. Enjoy the beauty of the original fireplace in the inviting living room, along with a spacious bedroom, a full bath, and a bright kitchen with a dining area on the main level.Upstairs, discover three additional bedrooms, including one with a cozy sitting room plus another full bath. The dry basement provides ample storage space and houses all the essential mechanicals. Plus, convenient stairs lead directly to the backyard, perfect for outdoor entertaining.With thermal-pane windows, updated kitchen appliances, and central heating and air, this home combines classic elegance with everyday comfort. Don't miss your chance to own a piece of history!
Zillow last checked: 8 hours ago
Listing updated: January 22, 2026 at 11:59am
Listed by:
Eileen Perry 417-222-0804,
Sunshine, REALTORS
Bought with:
Laura L. Duckworth, 2017043336
EXP Realty LLC
Source: SOMOMLS,MLS#: 60278790
Facts & features
Interior
Bedrooms & bathrooms
- Bedrooms: 4
- Bathrooms: 2
- Full bathrooms: 2
Heating
- Central, Natural Gas
Cooling
- Central Air, Ceiling Fan(s)
Appliances
- Included: Dishwasher, Free-Standing Gas Oven
- Laundry: Main Level, Laundry Room, W/D Hookup
Features
- Walk-In Closet(s)
- Flooring: Carpet, Tile, Hardwood
- Windows: Double Pane Windows
- Basement: Walk-Up Access,Cellar
- Has fireplace: Yes
- Fireplace features: Living Room
Interior area
- Total structure area: 3,430
- Total interior livable area: 2,630 sqft
- Finished area above ground: 2,630
- Finished area below ground: 0
Property
Parking
- Total spaces: 2
- Parking features: Garage
- Garage spaces: 2
Features
- Levels: Two
- Stories: 2
- Patio & porch: Deck, Front Porch
Lot
- Size: 7,840 sqft
- Dimensions: 50 x 160
- Features: Corner Lot
Details
- Parcel number: 1323128001
Construction
Type & style
- Home type: SingleFamily
- Property subtype: Single Family Residence
Materials
- Frame
Condition
- Year built: 1907
Utilities & green energy
- Sewer: Public Sewer
- Water: Public
Community & neighborhood
Location
- Region: Springfield
- Subdivision: McCluers MM
Other
Other facts
- Listing terms: Cash,Conventional
- Road surface type: Asphalt
Price history
| Date | Event | Price |
|---|---|---|
| 3/5/2025 | Sold | -- |
Source: | ||
| 2/7/2025 | Pending sale | $299,900$114/sqft |
Source: | ||
| 2/2/2025 | Listed for sale | $299,900+25%$114/sqft |
Source: | ||
| 7/3/2020 | Listing removed | $239,900$91/sqft |
Source: Larry E Houser #60165994 Report a problem | ||
| 6/15/2020 | Listed for sale | $239,900$91/sqft |
Source: Larry E Houser #60165994 Report a problem | ||
Public tax history
| Year | Property taxes | Tax assessment |
|---|---|---|
| 2024 | $516 +0.6% | $9,620 |
| 2023 | $513 +0.5% | $9,620 +2.9% |
| 2022 | $511 +0% | $9,350 |
Find assessor info on the county website
Neighborhood: West Central
Nearby schools
GreatSchools rating
- 4/10Mcgregor Elementary SchoolGrades: K-5Distance: 0.5 mi
- 3/10Study Middle SchoolGrades: 6-8Distance: 2.1 mi
- 4/10Parkview High SchoolGrades: 9-12Distance: 1.2 mi
Schools provided by the listing agent
- Elementary: SGF-McGregor
- Middle: SGF-Pipkin
- High: SGF-Central
Source: SOMOMLS. This data may not be complete. We recommend contacting the local school district to confirm school assignments for this home.
