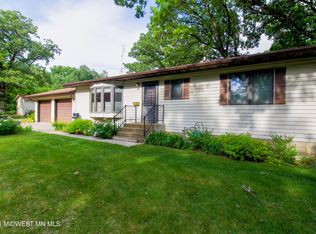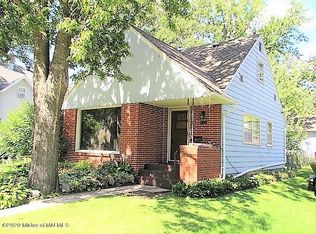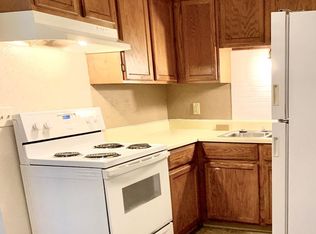Closed
$255,000
822 W Summit Ave, Fergus Falls, MN 56537
5beds
2,956sqft
Single Family Residence
Built in 1920
6,969.6 Square Feet Lot
$260,600 Zestimate®
$86/sqft
$1,946 Estimated rent
Home value
$260,600
Estimated sales range
Not available
$1,946/mo
Zestimate® history
Loading...
Owner options
Explore your selling options
What's special
Welcome home to this spacious 5-bedroom, 2-bath gem in the heart of Fergus Falls! Conveniently located near the college, McKinley School, shopping, dining, and the interstate, this home offers easy access to everything you need. Inside, enjoy a bright and functional kitchen that flows into a formal dining room and a sun-filled living room perfect for gathering. The main-floor primary suite includes a walk-in closet, private en-suite with tiled walk-in shower and granite vanity, plus patio doors leading to the backyard. The former garage has been transformed into a flexible bonus room ideal as a playroom, office, gym, or hobby space. Upstairs features additional bedrooms and a fantastic family/media room ideal for movie nights. The lower level adds a finished space and tons of storage. With central air, forced heat, new gutters, radon mitigation system, fenced yard, oversized 2-stall garage, shed, deck, and patio—this home truly has it all. Don’t miss your chance to make it yours!
Zillow last checked: 8 hours ago
Listing updated: June 13, 2025 at 10:04am
Listed by:
Michelle Pearson 218-205-6513,
eXp Realty
Bought with:
Roger Hahn
Century 21 Atwood
Source: NorthstarMLS as distributed by MLS GRID,MLS#: 6693870
Facts & features
Interior
Bedrooms & bathrooms
- Bedrooms: 5
- Bathrooms: 2
- Full bathrooms: 1
- 3/4 bathrooms: 1
Bedroom 1
- Level: Main
Bedroom 2
- Level: Upper
Bedroom 3
- Level: Upper
Bedroom 4
- Level: Upper
Bedroom 5
- Level: Upper
Bathroom
- Level: Main
Bathroom
- Level: Upper
Den
- Level: Lower
Dining room
- Level: Main
Family room
- Level: Upper
Foyer
- Level: Main
Kitchen
- Level: Main
Laundry
- Level: Lower
Living room
- Level: Main
Mud room
- Level: Main
Storage
- Level: Lower
Walk in closet
- Level: Upper
Heating
- Baseboard, Forced Air
Cooling
- Central Air
Appliances
- Included: Dishwasher, Dryer, Electric Water Heater, Microwave, Range, Refrigerator, Washer
Features
- Basement: Partial
Interior area
- Total structure area: 2,956
- Total interior livable area: 2,956 sqft
- Finished area above ground: 2,680
- Finished area below ground: 0
Property
Parking
- Total spaces: 2
- Parking features: Detached
- Garage spaces: 2
- Details: Garage Dimensions (24x26)
Accessibility
- Accessibility features: None
Features
- Levels: One and One Half
- Stories: 1
- Patio & porch: Deck, Terrace
- Fencing: Partial
Lot
- Size: 6,969 sqft
- Dimensions: 50 x 142
- Features: Many Trees
Details
- Additional structures: Additional Garage, Storage Shed
- Foundation area: 576
- Parcel number: 71003991200000
- Zoning description: Residential-Single Family
Construction
Type & style
- Home type: SingleFamily
- Property subtype: Single Family Residence
Materials
- Vinyl Siding, Concrete, Frame
- Roof: Asphalt
Condition
- Age of Property: 105
- New construction: No
- Year built: 1920
Utilities & green energy
- Electric: Circuit Breakers, Power Company: Ottertail Power
- Gas: Electric, Natural Gas
- Sewer: City Sewer/Connected
- Water: City Water/Connected
Community & neighborhood
Location
- Region: Fergus Falls
- Subdivision: Sawbridge & Lowrys Add
HOA & financial
HOA
- Has HOA: No
Price history
| Date | Event | Price |
|---|---|---|
| 6/13/2025 | Sold | $255,000$86/sqft |
Source: | ||
| 4/25/2025 | Pending sale | $255,000$86/sqft |
Source: | ||
| 4/5/2025 | Listed for sale | $255,000$86/sqft |
Source: | ||
| 12/4/2024 | Listing removed | $255,000$86/sqft |
Source: | ||
| 11/12/2024 | Price change | $255,000-3.8%$86/sqft |
Source: | ||
Public tax history
| Year | Property taxes | Tax assessment |
|---|---|---|
| 2024 | $2,174 +11.3% | $219,000 +37.3% |
| 2023 | $1,954 +3.9% | $159,500 +2.7% |
| 2022 | $1,880 +20.8% | $155,300 |
Find assessor info on the county website
Neighborhood: 56537
Nearby schools
GreatSchools rating
- NAMcKinley Elementary SchoolGrades: PK-1Distance: 0.2 mi
- 4/10iQ Academy 6-8Grades: 6-8Distance: 1.1 mi
- 4/10iQ Academy MinnesotaGrades: 9-12Distance: 1.1 mi

Get pre-qualified for a loan
At Zillow Home Loans, we can pre-qualify you in as little as 5 minutes with no impact to your credit score.An equal housing lender. NMLS #10287.


