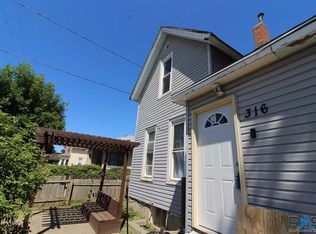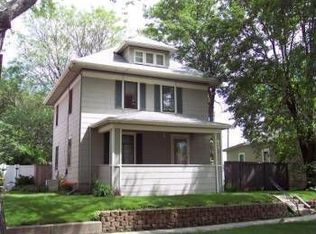Sold for $230,000 on 06/27/25
$230,000
822 W 12th St, Sioux Falls, SD 57104
4beds
1,799sqft
Single Family Residence
Built in 1916
4,199.18 Square Feet Lot
$230,700 Zestimate®
$128/sqft
$1,797 Estimated rent
Home value
$230,700
$219,000 - $245,000
$1,797/mo
Zestimate® history
Loading...
Owner options
Explore your selling options
What's special
Elegant Two-Story Gem with Vintage Charm!
Discover this stunning two-story home boasting four spacious bedrooms and two bathrooms. Rich with character, it features original hardwood floors and classic built-in cabinets that exude timeless elegance. The expansive living room and formal dining area offer a perfect setting for memorable gatherings. A perfect blend of historic allure and comfortable living awaits you. New Water Heater in December 2024. Some photos are virtually staged.
Zillow last checked: 8 hours ago
Listing updated: June 27, 2025 at 07:42am
Listed by:
Chris Greve 605-336-2100,
Hegg, REALTORS,
Lydia J Greve,
Hegg, REALTORS
Bought with:
Al G Johnson
Source: Realtor Association of the Sioux Empire,MLS#: 22503654
Facts & features
Interior
Bedrooms & bathrooms
- Bedrooms: 4
- Bathrooms: 2
- Full bathrooms: 1
- 3/4 bathrooms: 1
Primary bedroom
- Description: hardwood floors
- Level: Upper
- Area: 132
- Dimensions: 11 x 12
Bedroom 2
- Description: hardwood floors
- Level: Upper
- Area: 99
- Dimensions: 11 x 9
Bedroom 3
- Description: hardwood floors
- Level: Upper
- Area: 143
- Dimensions: 13 x 11
Bedroom 4
- Description: Bedroom/TV Room/Office
- Level: Upper
- Area: 63
- Dimensions: 9 x 7
Dining room
- Description: hardwood floors, Built in Cabinet
- Level: Main
- Area: 187
- Dimensions: 17 x 11
Kitchen
- Description: hardwood floors
- Level: Main
- Area: 144
- Dimensions: 16 x 9
Living room
- Description: hardwood floors
- Level: Main
- Area: 247
- Dimensions: 19 x 13
Heating
- Natural Gas
Cooling
- Central Air
Appliances
- Included: Range, Microwave, Refrigerator, Washer, Dryer, Humidifier
Features
- 9 FT+ Ceiling in Lwr Lvl
- Flooring: Wood, Other
- Basement: Partial
Interior area
- Total interior livable area: 1,799 sqft
- Finished area above ground: 1,475
- Finished area below ground: 324
Property
Parking
- Total spaces: 1
- Parking features: Garage
- Garage spaces: 1
Features
- Levels: Two
- Fencing: Privacy,Chain Link
Lot
- Size: 4,199 sqft
- Dimensions: 50x84
- Features: City Lot
Details
- Parcel number: 31404
Construction
Type & style
- Home type: SingleFamily
- Architectural style: Two Story
- Property subtype: Single Family Residence
Materials
- Wood Siding
- Foundation: Block
- Roof: Composition
Condition
- Year built: 1916
Utilities & green energy
- Sewer: Public Sewer
- Water: Public
Community & neighborhood
Location
- Region: Sioux Falls
- Subdivision: Folsoms Addn
Other
Other facts
- Listing terms: SDHA/Conventional
- Road surface type: Curb and Gutter
Price history
| Date | Event | Price |
|---|---|---|
| 6/27/2025 | Sold | $230,000$128/sqft |
Source: | ||
| 5/15/2025 | Listed for sale | $230,000+187.9%$128/sqft |
Source: | ||
| 4/21/2005 | Sold | $79,900$44/sqft |
Source: Agent Provided | ||
Public tax history
| Year | Property taxes | Tax assessment |
|---|---|---|
| 2024 | $2,287 -1.3% | $174,500 +7.1% |
| 2023 | $2,317 +5.3% | $162,900 +11.7% |
| 2022 | $2,201 +27.1% | $145,800 +32.2% |
Find assessor info on the county website
Neighborhood: Pettigrew Heights
Nearby schools
GreatSchools rating
- 3/10Lowell Elementary - 28Grades: K-5Distance: 0.5 mi
- 3/10George Mcgovern Middle School -09Grades: 6-8Distance: 3.8 mi
- 6/10Jefferson High School - 67Grades: 9-12Distance: 2.9 mi
Schools provided by the listing agent
- Elementary: Lowell ES
- Middle: Edison MS
- High: Lincoln HS
- District: Sioux Falls
Source: Realtor Association of the Sioux Empire. This data may not be complete. We recommend contacting the local school district to confirm school assignments for this home.

Get pre-qualified for a loan
At Zillow Home Loans, we can pre-qualify you in as little as 5 minutes with no impact to your credit score.An equal housing lender. NMLS #10287.

