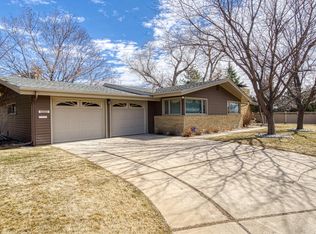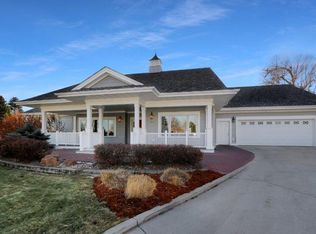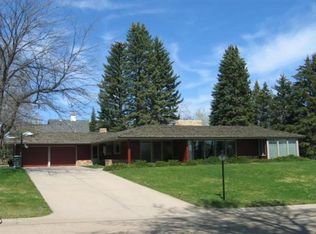Sold on 03/10/23
Price Unknown
822 Victoria St, Sheridan, WY 82801
4beds
3baths
3,426sqft
Stick Built, Residential
Built in 1950
0.36 Acres Lot
$551,300 Zestimate®
$--/sqft
$3,145 Estimated rent
Home value
$551,300
$513,000 - $590,000
$3,145/mo
Zestimate® history
Loading...
Owner options
Explore your selling options
What's special
NEW PRICE, SAME CREDIT AT CLOSE
$10k credit for buydown, closing cost, or upgrades w/acceptable offer!
A nostalgic location combined with past owners keeping the 1950 charm, is the most unique home on the market. If you love to entertain, this is your home.
The main floor formal dining area, that opens into for the expansive living room, will be the talk of your guest! And that WOLF range/oven is a must for any cook! The corner room on the main floor is a perfect guest room or office.
3 spacious bdrms upstairs, 1 remodeled bathroom. Easily could be 2 master suites.
The basement includes a family room with a 2nd fireplace, a large laundry room, and an additional bdrm & bathroom.
The back yard has been the location for some memorable events and is spacious with a dog r
Zillow last checked: 8 hours ago
Listing updated: August 25, 2024 at 08:07pm
Listed by:
Kathy Arnold,
brokered by eXp Realty
Bought with:
ERA Carroll Realty, Co., Inc.
Source: Sheridan County BOR,MLS#: 23-9
Facts & features
Interior
Bedrooms & bathrooms
- Bedrooms: 4
- Bathrooms: 3
Bedroom 1
- Level: Upper
Bedroom 2
- Level: Upper
Bedroom 3
- Level: Upper
Bedroom 4
- Description: Closet & pocket doors. Ideal office.
- Level: Main
Half bathroom
- Description: Italian Glass tile, Built in accessories
- Level: Main
Full bathroom
- Level: Upper
Other
- Description: Italian Glass tile; Shower
- Level: Lower
Bonus room
- Description: Built-ins, shelving, exit to driveway
- Level: Lower
Dining room
- Description: Large window, window seat
- Level: Main
Family room
- Description: Fireplace
- Level: Lower
Kitchen
- Description: Wolf range
- Level: Main
Laundry
- Description: Extra Storage
- Level: Lower
Living room
- Description: Fireplace
- Level: Main
Mud room
- Level: Main
Other
- Level: Lower
Heating
- Natural Gas, Hot Water
Features
- Mudroom, Breakfast Nook
- Flooring: Hardwood
- Basement: Partial
- Has fireplace: Yes
- Fireplace features: # of Fireplaces, Gas
Interior area
- Total structure area: 3,426
- Total interior livable area: 3,426 sqft
- Finished area above ground: 1,002
Property
Parking
- Total spaces: 2
- Parking features: Concrete
- Attached garage spaces: 2
Features
- Levels: 2 Story
- Stories: 2
- Exterior features: Auto Lawn Sprinkler, Dog Run
- Fencing: Partial
Lot
- Size: 0.36 Acres
Details
- Parcel number: R0011991
Construction
Type & style
- Home type: SingleFamily
- Property subtype: Stick Built, Residential
Materials
- Brick
- Roof: Asphalt
Condition
- Year built: 1950
Utilities & green energy
- Sewer: Public Sewer
- Water: Public
Community & neighborhood
Location
- Region: Sheridan
- Subdivision: Nielsen Heights
Price history
| Date | Event | Price |
|---|---|---|
| 3/10/2023 | Sold | -- |
Source: | ||
| 2/3/2023 | Price change | $479,900-1.1%$140/sqft |
Source: | ||
| 1/19/2023 | Price change | $485,000-1.6%$142/sqft |
Source: | ||
| 1/9/2023 | Listed for sale | $492,760+35%$144/sqft |
Source: | ||
| 12/19/2019 | Listing removed | $365,000$107/sqft |
Source: CENTURY 21 BHJ Realty, Inc. #19-684 | ||
Public tax history
| Year | Property taxes | Tax assessment |
|---|---|---|
| 2025 | $2,839 -23.9% | $39,701 -23.9% |
| 2024 | $3,730 +3.8% | $52,172 +3.8% |
| 2023 | $3,595 +12.9% | $50,275 +12.9% |
Find assessor info on the county website
Neighborhood: 82801
Nearby schools
GreatSchools rating
- 6/10Highland Park Elementary SchoolGrades: PK-5Distance: 1 mi
- 8/10Sheridan Junior High SchoolGrades: 6-8Distance: 0.2 mi
- 8/10Sheridan High SchoolGrades: 9-12Distance: 1 mi


