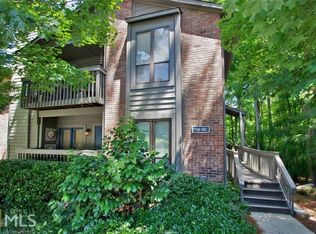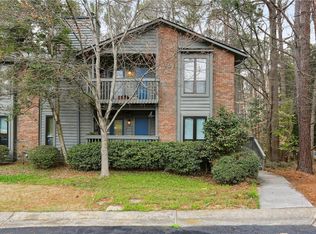Closed
$267,250
822 Tuxworth Cir, Decatur, GA 30033
2beds
1,178sqft
Condominium, Residential
Built in 1983
-- sqft lot
$273,100 Zestimate®
$227/sqft
$1,726 Estimated rent
Home value
$273,100
$257,000 - $289,000
$1,726/mo
Zestimate® history
Loading...
Owner options
Explore your selling options
What's special
Nestled within a serene setting, this renovated condo offers a harmonious blend of modern comforts and natural beauty. Boasting two bedrooms and two pristine bathrooms, this residence exudes contemporary charm and tranquility. Step inside to discover a welcoming ambiance highlighted by newly installed plush carpeting that adds warmth and comfort to the living spaces. The open-concept layout seamlessly connects the living, dining, and kitchen areas, creating an ideal space for both relaxation and entertaining. The heart of the home is the kitchen, adorned with white granite countertops that provide a timeless elegance. Sleek cabinetry and stainless steel appliances complement the countertops, while ample storage space ensures functionality and convenience. Beyond the living area lies a balcony, offering a peaceful retreat with captivating views of the surrounding private wooded area. Whether enjoying your morning coffee or unwinding after a long day, this outdoor oasis provides the perfect setting for relaxation and contemplation. The master bedroom boasts an ensuite bathroom, providing a private sanctuary for rest and rejuvenation. The condo offers a perfect setup for a roommate plan. Laundry closet by the kitchen, ample closet space, and designated parking, with ample visitor parking as well. With its blend of modern sophistication and natural beauty, this fully renovated condo offers a lifestyle of comfort, convenience, and serenity. Close to great shopping, entertainment, Medlock Park, Joseph Maxwell VA Medical Center, & downtown Decatur. Gated Community!
Zillow last checked: 8 hours ago
Listing updated: March 21, 2024 at 10:53pm
Listing Provided by:
Helen Archer,
Atlanta Fine Homes Sotheby's International,
Mayumi Parrado,
Atlanta Fine Homes Sotheby's International
Bought with:
Casey Gargiulo, 371285
Keller Williams Realty Intown ATL
Source: FMLS GA,MLS#: 7345324
Facts & features
Interior
Bedrooms & bathrooms
- Bedrooms: 2
- Bathrooms: 2
- Full bathrooms: 2
- Main level bathrooms: 2
- Main level bedrooms: 2
Primary bedroom
- Features: Roommate Floor Plan
- Level: Roommate Floor Plan
Bedroom
- Features: Roommate Floor Plan
Primary bathroom
- Features: Tub/Shower Combo
Dining room
- Features: Open Concept
Kitchen
- Features: Solid Surface Counters
Heating
- Forced Air, Natural Gas
Cooling
- Central Air
Appliances
- Included: Dishwasher, Disposal, Electric Range, Electric Water Heater, Refrigerator
- Laundry: Laundry Room
Features
- Entrance Foyer
- Flooring: Carpet, Ceramic Tile
- Windows: Double Pane Windows
- Basement: None
- Number of fireplaces: 1
- Fireplace features: Gas Starter, Glass Doors, Living Room
- Common walls with other units/homes: End Unit
Interior area
- Total structure area: 1,178
- Total interior livable area: 1,178 sqft
- Finished area above ground: 1,178
- Finished area below ground: 0
Property
Parking
- Parking features: Unassigned
Accessibility
- Accessibility features: None
Features
- Levels: One
- Stories: 1
- Patio & porch: Deck
- Exterior features: Garden, Tennis Court(s), No Dock
- Pool features: None
- Spa features: Community
- Fencing: None
- Has view: Yes
- View description: Trees/Woods
- Waterfront features: None
- Body of water: None
Lot
- Size: 566.28 sqft
- Features: Landscaped, Level, Private, Wooded
Details
- Additional structures: Pool House
- Parcel number: 18 062 10 083
- Other equipment: None
- Horse amenities: None
Construction
Type & style
- Home type: Condo
- Architectural style: Traditional
- Property subtype: Condominium, Residential
- Attached to another structure: Yes
Materials
- Brick Veneer, Wood Siding
- Foundation: Concrete Perimeter
- Roof: Composition
Condition
- Resale
- New construction: No
- Year built: 1983
Utilities & green energy
- Electric: 110 Volts
- Sewer: Public Sewer
- Water: Public
- Utilities for property: Cable Available, Electricity Available, Natural Gas Available, Phone Available, Sewer Available, Water Available
Green energy
- Energy efficient items: None
- Energy generation: None
Community & neighborhood
Security
- Security features: Security Gate, Security Lights, Smoke Detector(s)
Community
- Community features: Clubhouse, Dog Park, Gated, Homeowners Assoc, Near Public Transport, Near Schools, Near Shopping, Pool, Tennis Court(s)
Location
- Region: Decatur
- Subdivision: Tuxworth Springs
HOA & financial
HOA
- Has HOA: Yes
- HOA fee: $350 monthly
- Services included: Insurance, Maintenance Structure, Maintenance Grounds, Reserve Fund, Sewer, Swim, Tennis, Trash, Water
- Association phone: 770-200-8295
Other
Other facts
- Ownership: Condominium
- Road surface type: Asphalt
Price history
| Date | Event | Price |
|---|---|---|
| 3/18/2024 | Sold | $267,250+0.1%$227/sqft |
Source: | ||
| 3/10/2024 | Pending sale | $267,000$227/sqft |
Source: | ||
| 2/29/2024 | Listed for sale | $267,000+86.7%$227/sqft |
Source: | ||
| 7/8/2016 | Sold | $143,000+2.9%$121/sqft |
Source: Public Record Report a problem | ||
| 4/16/2008 | Listing removed | $139,000$118/sqft |
Source: Visual Tour #3462924 Report a problem | ||
Public tax history
| Year | Property taxes | Tax assessment |
|---|---|---|
| 2024 | $4,785 +3.3% | $108,280 +3.4% |
| 2023 | $4,634 +16.5% | $104,720 +16.3% |
| 2022 | $3,978 +18% | $90,080 +18.2% |
Find assessor info on the county website
Neighborhood: North Decatur
Nearby schools
GreatSchools rating
- 7/10Fernbank Elementary SchoolGrades: PK-5Distance: 2.1 mi
- 5/10Druid Hills Middle SchoolGrades: 6-8Distance: 1.7 mi
- 6/10Druid Hills High SchoolGrades: 9-12Distance: 1.6 mi
Schools provided by the listing agent
- Elementary: Fernbank
- Middle: Druid Hills
- High: Druid Hills
Source: FMLS GA. This data may not be complete. We recommend contacting the local school district to confirm school assignments for this home.
Get a cash offer in 3 minutes
Find out how much your home could sell for in as little as 3 minutes with a no-obligation cash offer.
Estimated market value
$273,100
Get a cash offer in 3 minutes
Find out how much your home could sell for in as little as 3 minutes with a no-obligation cash offer.
Estimated market value
$273,100

