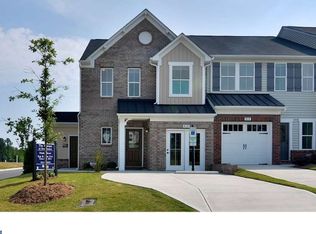Sold for $502,000
$502,000
822 Sisler Rd, Phoenixville, PA 19460
3beds
2,468sqft
Townhouse
Built in 2016
1,034 Square Feet Lot
$547,300 Zestimate®
$203/sqft
$3,285 Estimated rent
Home value
$547,300
$520,000 - $575,000
$3,285/mo
Zestimate® history
Loading...
Owner options
Explore your selling options
What's special
Welcome to 822 Sisler Rd, a stunning end unit in the coveted Fillmore Village. This spacious 3-bedroom residence features two full and two half bathrooms, offering over 2300 sqft of luxurious living space. Positioned as an end unit, it provides the exclusivity and tranquility of a single home. Upon entering through the main door, you are greeted by a convenient powder room before stepping into the expansive main living area. The open concept design seamlessly connects the kitchen, dining, and living spaces, creating an ideal setting for entertaining. Enjoy cooking in this kitchen boasting a long breakfast bar, ample counter space, and a designated dining area that ensures space for everyone. The cozy living room offers a surround sound audio system, a fireplace, and is bathed in natural light from large windows and recessed lighting. From this space you can step outside to the back deck, complete with a retractable awning, to embrace the outdoors on warm summer days. Venture upstairs to discover the primary suite featuring a gorgeous tray ceiling, two closets, and an ensuite bath. The ensuite bath offers all you could need and more with a jacuzzi tub, standing shower, and a dual sink vanity. Two additional well-proportioned bedrooms share a full bath in the hallway, conveniently located near the second-floor laundry room. The surprises continue in the finished basement, offering a wet bar and sizable recreation space, catering to your every need. This home is not just a residence; it's a lifestyle, ideally situated within walking distance to Phoenixville Borough and the Schuylkill River Trail. Enjoy easy access to traffic routes 113 and 422, making daily commuting a breeze. Embrace the low maintenance living in Fillmore Village with home insurance, exterior maintenance, and lawn care covered by the HOA!
Zillow last checked: 8 hours ago
Listing updated: April 23, 2024 at 05:02pm
Listed by:
Mr. Gary A Mercer SR. 484-699-9327,
KW Greater West Chester,
Co-Listing Agent: Erica A Walker 610-462-9907,
KW Greater West Chester
Bought with:
Steve Miller, RS279208
BHHS Fox & Roach Wayne-Devon
Source: Bright MLS,MLS#: PACT2059824
Facts & features
Interior
Bedrooms & bathrooms
- Bedrooms: 3
- Bathrooms: 4
- Full bathrooms: 2
- 1/2 bathrooms: 2
- Main level bathrooms: 1
Basement
- Area: 0
Heating
- Forced Air, Natural Gas
Cooling
- Central Air, Electric
Appliances
- Included: Gas Water Heater
Features
- Basement: Finished
- Has fireplace: No
Interior area
- Total structure area: 2,468
- Total interior livable area: 2,468 sqft
- Finished area above ground: 2,468
Property
Parking
- Total spaces: 2
- Parking features: Garage Faces Front, Attached, Driveway
- Attached garage spaces: 1
- Uncovered spaces: 1
Accessibility
- Accessibility features: None
Features
- Levels: Two
- Stories: 2
- Pool features: None
Lot
- Size: 1,034 sqft
Details
- Additional structures: Above Grade, Below Grade
- Parcel number: 1504 0922
- Zoning: RES
- Special conditions: Standard
Construction
Type & style
- Home type: Townhouse
- Architectural style: Traditional
- Property subtype: Townhouse
Materials
- Vinyl Siding, Stone
- Foundation: Concrete Perimeter
Condition
- Excellent
- New construction: No
- Year built: 2016
Details
- Builder model: Roxbury Grande
- Builder name: Ryan Homes
Utilities & green energy
- Sewer: Public Sewer
- Water: Public
Community & neighborhood
Location
- Region: Phoenixville
- Subdivision: Fillmore Village
- Municipality: PHOENIXVILLE BORO
HOA & financial
HOA
- Has HOA: Yes
- HOA fee: $214 monthly
- Services included: Insurance, Maintenance Grounds, Snow Removal, Maintenance Structure, Common Area Maintenance
Other
Other facts
- Listing agreement: Exclusive Right To Sell
- Ownership: Fee Simple
Price history
| Date | Event | Price |
|---|---|---|
| 4/23/2024 | Sold | $502,000+11.6%$203/sqft |
Source: | ||
| 2/19/2024 | Pending sale | $450,000$182/sqft |
Source: | ||
| 2/15/2024 | Listed for sale | $450,000+10%$182/sqft |
Source: | ||
| 6/28/2021 | Sold | $409,000+9.6%$166/sqft |
Source: | ||
| 4/27/2016 | Sold | $373,331$151/sqft |
Source: Public Record Report a problem | ||
Public tax history
| Year | Property taxes | Tax assessment |
|---|---|---|
| 2025 | $10,173 +1.6% | $214,260 |
| 2024 | $10,010 +3.2% | $214,260 |
| 2023 | $9,699 +1.7% | $214,260 |
Find assessor info on the county website
Neighborhood: 19460
Nearby schools
GreatSchools rating
- NAPhoenixville Early Learning CenterGrades: K-1Distance: 1.5 mi
- 7/10Phoenixville Area Middle SchoolGrades: 6-8Distance: 1.4 mi
- 7/10Phoenixville Area High SchoolGrades: 9-12Distance: 1.3 mi
Schools provided by the listing agent
- District: Phoenixville Area
Source: Bright MLS. This data may not be complete. We recommend contacting the local school district to confirm school assignments for this home.
Get a cash offer in 3 minutes
Find out how much your home could sell for in as little as 3 minutes with a no-obligation cash offer.
Estimated market value$547,300
Get a cash offer in 3 minutes
Find out how much your home could sell for in as little as 3 minutes with a no-obligation cash offer.
Estimated market value
$547,300
