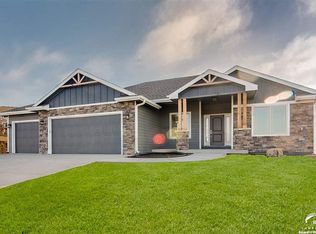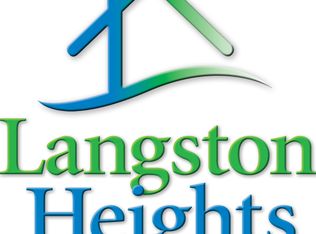Sold on 07/12/23
Price Unknown
822 Silver Rain Rd, Lawrence, KS 66049
5beds
3,034sqft
Single Family Residence, Residential
Built in 2015
8,877 Acres Lot
$594,100 Zestimate®
$--/sqft
$3,054 Estimated rent
Home value
$594,100
$564,000 - $624,000
$3,054/mo
Zestimate® history
Loading...
Owner options
Explore your selling options
What's special
Sharp Executive ranch that blends all the conveniences of modern living with a fantastic entertaining space! This 2015-built 5 BR/3 BA/3-car garage home provides over 3,000 sq ft of comfortable living space with tasteful finishes throughout including hardwood floors & an open concept kitchen/living/dining space with gas fireplace. Don't get me started on that Kitchen! Abundant gorgeous wooden cabinetry balances perfectly with the light granite countertops, SS appliances, & stone backsplash. The large kitchen island overlooking the Great room welcomes all to pull up a stool and enjoy a meal or conversation. Only a few steps away you'll be wowed by an outstanding outdoor entertaining environment featuring a spacious covered patio & stunning deck - complete with built-in swings! The fenced backyard on this corner lot includes a sprinkler system & an established garden area as well. The basement's 8' ceilings make for an open yet cozy space that includes a large wall projector screen to enjoy the big game on in the family room with another 2 generously-sized bedrooms & bathroom down the hall. Plentiful cool built-ins throughout with generous storage options in the basement & 3-car garage. All in wonderful West Lawrence! OPEN HOUSE Sat, 5/6, 1-3 PM
Zillow last checked: 8 hours ago
Listing updated: July 12, 2023 at 10:31pm
Listed by:
Zach Dodson 785-220-2237,
Stephens Real Estate inc.
Bought with:
Rob Lang
At Home Kansas
Source: Sunflower AOR,MLS#: 228864
Facts & features
Interior
Bedrooms & bathrooms
- Bedrooms: 5
- Bathrooms: 3
- Full bathrooms: 3
Primary bedroom
- Level: Main
- Area: 210
- Dimensions: 15x14
Bedroom 2
- Level: Main
- Area: 121
- Dimensions: 11x11
Bedroom 3
- Level: Main
- Area: 121
- Dimensions: 11x11
Bedroom 4
- Level: Basement
- Area: 156
- Dimensions: 12x13
Other
- Level: Basement
- Area: 156
- Dimensions: 12x13
Dining room
- Level: Main
- Area: 99
- Dimensions: 11x9
Family room
- Level: Basement
Kitchen
- Level: Main
- Area: 200
- Dimensions: 20x10
Laundry
- Level: Main
Living room
- Level: Main
- Area: 280
- Dimensions: 20x14
Heating
- Natural Gas
Cooling
- Central Air
Appliances
- Included: Electric Range, Microwave, Dishwasher, Disposal
- Laundry: Main Level, Separate Room
Features
- 8' Ceiling
- Flooring: Hardwood, Ceramic Tile, Carpet
- Basement: Sump Pump,Concrete,Full,Finished,Daylight
- Number of fireplaces: 1
- Fireplace features: One, Gas, Living Room
Interior area
- Total structure area: 3,034
- Total interior livable area: 3,034 sqft
- Finished area above ground: 1,634
- Finished area below ground: 1,400
Property
Parking
- Parking features: Attached, Garage Door Opener
- Has attached garage: Yes
Features
- Patio & porch: Covered, Deck
- Fencing: Fenced,Wood
Lot
- Size: 8,877 Acres
- Dimensions: 8877
- Features: Sprinklers In Front, Corner Lot, Sidewalk
Details
- Parcel number: U1580529
- Special conditions: Standard,Arm's Length
Construction
Type & style
- Home type: SingleFamily
- Architectural style: Ranch
- Property subtype: Single Family Residence, Residential
Materials
- Roof: Composition
Condition
- Year built: 2015
Utilities & green energy
- Water: Public
Community & neighborhood
Location
- Region: Lawrence
- Subdivision: Other
Price history
| Date | Event | Price |
|---|---|---|
| 7/12/2023 | Sold | -- |
Source: | ||
| 6/9/2023 | Pending sale | $559,000$184/sqft |
Source: | ||
| 6/9/2023 | Contingent | $559,000$184/sqft |
Source: | ||
| 6/5/2023 | Price change | $559,000-1.8%$184/sqft |
Source: | ||
| 5/19/2023 | Price change | $569,000-1.7%$188/sqft |
Source: | ||
Public tax history
| Year | Property taxes | Tax assessment |
|---|---|---|
| 2024 | $8,132 +6% | $64,722 +9.2% |
| 2023 | $7,672 +8.4% | $59,248 +9.1% |
| 2022 | $7,079 +10.2% | $54,326 +13.4% |
Find assessor info on the county website
Neighborhood: 66049
Nearby schools
GreatSchools rating
- 8/10Langston Hughes Elementary SchoolGrades: K-5Distance: 0.3 mi
- 7/10Lawrence Southwest Middle SchoolGrades: 6-8Distance: 2.6 mi
- 7/10Lawrence Free State High SchoolGrades: 9-12Distance: 1.6 mi
Schools provided by the listing agent
- Elementary: Langston Hughes Elementary School/USD 497
- High: Lawrence Freestate High School/USD 497
Source: Sunflower AOR. This data may not be complete. We recommend contacting the local school district to confirm school assignments for this home.

