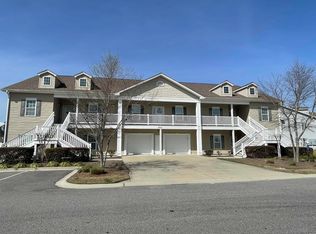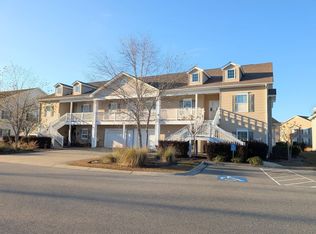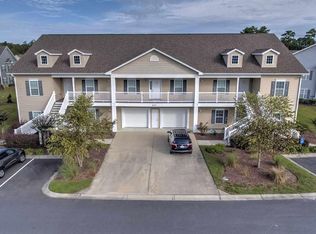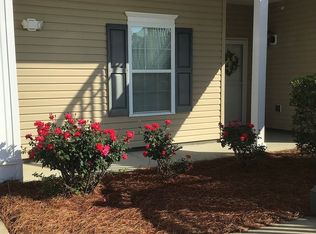Sold for $279,900 on 05/13/24
$279,900
822 Sail Ln. #201, Murrells Inlet, SC 29576
3beds
1,500sqft
Condominium
Built in 2013
-- sqft lot
$271,800 Zestimate®
$187/sqft
$1,930 Estimated rent
Home value
$271,800
$250,000 - $294,000
$1,930/mo
Zestimate® history
Loading...
Owner options
Explore your selling options
What's special
Beautiful, Move-In-Ready 2nd-floor end unit with lots of natural lighting in a quiet neighborhood. This open floor plan features- hardwood floors and a vaulted ceiling in the main living area, granite countertops, stainless steel appliances, a gas stove and breakfast bar in the kitchen, new bedroom carpets, a tray ceiling, a large walk-in closet in the master bedroom, rear screen porch, a laundry room, new ceiling fans, large climate-controlled storage room 9 x 10, tankless water heater, community pool, 1 year home warranty included. All this and only about a 15-minute drive to the beach! CLICK THE VIRTUAL TOUR LINK TO SEE- FLOOR PLANS, HD VIDEO, PICTURE GALLERY,INTERACTIVE MAP, AREA ATTRACTIONS AND MORE or copy/paste- tinyurl.com/sail822
Zillow last checked: 8 hours ago
Listing updated: May 14, 2024 at 08:15am
Listed by:
Dan J Koenig 843-543-3990,
Power House Realty
Bought with:
Robert ''Rob'' Deaton, 114938
RE/MAX Executive
Source: CCAR,MLS#: 2402620
Facts & features
Interior
Bedrooms & bathrooms
- Bedrooms: 3
- Bathrooms: 2
- Full bathrooms: 2
Primary bedroom
- Features: Tray Ceiling(s), Ceiling Fan(s), Walk-In Closet(s)
- Dimensions: 14 x 14
Bedroom 1
- Dimensions: 13 x 13
Bedroom 2
- Dimensions: 11 x 13
Primary bathroom
- Features: Dual Sinks, Garden Tub/Roman Tub, Separate Shower, Vanity
Dining room
- Features: Living/Dining Room
- Dimensions: 10 x 11
Kitchen
- Features: Breakfast Bar, Pantry, Stainless Steel Appliances, Solid Surface Counters
- Dimensions: 13 x 13
Living room
- Features: Ceiling Fan(s), Vaulted Ceiling(s)
- Dimensions: 16 x 18
Other
- Features: Entrance Foyer
Heating
- Central, Electric, Gas
Cooling
- Central Air
Appliances
- Included: Dishwasher, Disposal, Microwave, Range, Refrigerator
- Laundry: Washer Hookup
Features
- Split Bedrooms, Window Treatments, Breakfast Bar, Entrance Foyer, High Speed Internet, Stainless Steel Appliances, Solid Surface Counters
- Flooring: Carpet, Vinyl, Wood
- Common walls with other units/homes: End Unit
Interior area
- Total structure area: 1,600
- Total interior livable area: 1,500 sqft
Property
Parking
- Parking features: Other
Features
- Levels: Multi/Split
- Patio & porch: Rear Porch, Porch, Screened
- Exterior features: Porch, Storage
- Pool features: Community, Outdoor Pool
Lot
- Features: Near Golf Course, Outside City Limits
Details
- Additional parcels included: ,
- Parcel number: 46410030092
- Zoning: PDD
- Special conditions: None
Construction
Type & style
- Home type: Condo
- Architectural style: Low Rise
- Property subtype: Condominium
- Attached to another structure: Yes
Materials
- Vinyl Siding
Condition
- Resale
- Year built: 2013
Details
- Warranty included: Yes
Utilities & green energy
- Utilities for property: High Speed Internet Available, Trash Collection
Community & neighborhood
Community
- Community features: Clubhouse, Cable TV, Internet Access, Recreation Area, Golf, Long Term Rental Allowed, Pool
Location
- Region: Murrells Inlet
- Subdivision: Cypress Grove at Marcliff West
HOA & financial
HOA
- Has HOA: Yes
- HOA fee: $411 monthly
- Amenities included: Clubhouse, Owner Allowed Motorcycle, Tenant Allowed Motorcycle, Trash, Cable TV, Maintenance Grounds
- Services included: Association Management, Common Areas, Cable TV, Insurance, Internet, Legal/Accounting, Maintenance Grounds, Pest Control, Pool(s), Sewer, Trash, Water
Other
Other facts
- Listing terms: Cash,Conventional,FHA,VA Loan
Price history
| Date | Event | Price |
|---|---|---|
| 5/13/2024 | Sold | $279,900$187/sqft |
Source: | ||
| 3/16/2024 | Contingent | $279,900$187/sqft |
Source: | ||
| 2/1/2024 | Listed for sale | $279,900-1.8%$187/sqft |
Source: | ||
| 1/1/2024 | Listing removed | -- |
Source: | ||
| 10/27/2023 | Price change | $285,000-1.7%$190/sqft |
Source: | ||
Public tax history
| Year | Property taxes | Tax assessment |
|---|---|---|
| 2024 | $1,068 +16% | $249,320 +15% |
| 2023 | $921 | $216,800 |
| 2022 | -- | $216,800 |
Find assessor info on the county website
Neighborhood: 29576
Nearby schools
GreatSchools rating
- 5/10St. James Elementary SchoolGrades: PK-4Distance: 2.7 mi
- 6/10St. James Middle SchoolGrades: 6-8Distance: 2.6 mi
- 8/10St. James High SchoolGrades: 9-12Distance: 1.6 mi
Schools provided by the listing agent
- Elementary: Saint James Elementary School
- Middle: Saint James Middle School
- High: Saint James High School
Source: CCAR. This data may not be complete. We recommend contacting the local school district to confirm school assignments for this home.

Get pre-qualified for a loan
At Zillow Home Loans, we can pre-qualify you in as little as 5 minutes with no impact to your credit score.An equal housing lender. NMLS #10287.
Sell for more on Zillow
Get a free Zillow Showcase℠ listing and you could sell for .
$271,800
2% more+ $5,436
With Zillow Showcase(estimated)
$277,236


