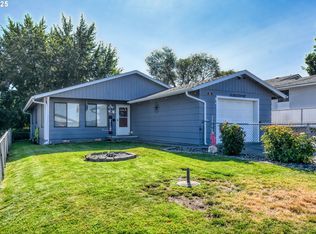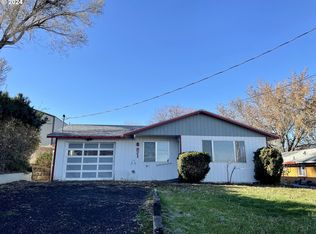Sold
$264,000
822 SW 10th St, Pendleton, OR 97801
3beds
1,251sqft
Residential, Single Family Residence
Built in 1978
4,791.6 Square Feet Lot
$270,900 Zestimate®
$211/sqft
$1,556 Estimated rent
Home value
$270,900
$257,000 - $284,000
$1,556/mo
Zestimate® history
Loading...
Owner options
Explore your selling options
What's special
Updated and clean as a whistle! This 1251 sf(m/l), 3 bedroom, 2 bath home is ready for you to come home and relax. All kitchen appliances stay with home. The updated kitchen has new cupboards and Stone Coat Epoxy countertops with tile backsplash. Plenty of pantry space, bar stool seating plus room for a large eating table. Living room and hall floors updated with waterproof vinyl plank. Bathrooms and kitchen updated with linoleum/vinyl flooring. Blaze King woodstove with catalytic convertor in living room. HVAC heat and cool. Enclosed front porch with tile floors and an area to hang your wraps. Fresh interior and exterior paint. Fenced yard, private back patio.
Zillow last checked: 8 hours ago
Listing updated: July 26, 2023 at 03:53am
Listed by:
Marsha Morgan 541-377-5152,
Coldwell Banker Farley Company
Bought with:
Trampas McCrae, 201228840
Windermere Group One Hermiston
Source: RMLS (OR),MLS#: 23578428
Facts & features
Interior
Bedrooms & bathrooms
- Bedrooms: 3
- Bathrooms: 2
- Full bathrooms: 2
- Main level bathrooms: 2
Primary bedroom
- Level: Main
Bedroom 2
- Level: Main
Bedroom 3
- Level: Main
Dining room
- Level: Main
Kitchen
- Level: Main
Living room
- Level: Main
Heating
- Forced Air
Cooling
- Central Air
Appliances
- Included: Dishwasher, Disposal, Free-Standing Range, Free-Standing Refrigerator, Microwave, Plumbed For Ice Maker, Electric Water Heater
- Laundry: Laundry Room
Features
- Ceiling Fan(s), Cook Island, Kitchen Island, Pantry, Tile
- Windows: Aluminum Frames, Double Pane Windows
- Basement: Crawl Space
Interior area
- Total structure area: 1,251
- Total interior livable area: 1,251 sqft
Property
Parking
- Total spaces: 1
- Parking features: Driveway, Garage Door Opener, Attached
- Attached garage spaces: 1
- Has uncovered spaces: Yes
Accessibility
- Accessibility features: Garage On Main, Ground Level, Kitchen Cabinets, One Level, Parking, Utility Room On Main, Accessibility
Features
- Levels: One
- Stories: 1
- Patio & porch: Patio
- Exterior features: Yard
- Fencing: Fenced
- Has view: Yes
- View description: City, Seasonal
Lot
- Size: 4,791 sqft
- Features: Level, Seasonal, SqFt 3000 to 4999
Details
- Additional structures: CoveredArena, ToolShed
- Parcel number: 110628
- Zoning: R2
Construction
Type & style
- Home type: SingleFamily
- Property subtype: Residential, Single Family Residence
Materials
- Other
- Foundation: Concrete Perimeter
- Roof: Composition
Condition
- Resale
- New construction: No
- Year built: 1978
Utilities & green energy
- Sewer: Public Sewer
- Water: Public
- Utilities for property: Cable Connected
Community & neighborhood
Location
- Region: Pendleton
Other
Other facts
- Listing terms: Cash,Conventional
- Road surface type: Paved
Price history
| Date | Event | Price |
|---|---|---|
| 7/21/2023 | Sold | $264,000+1.6%$211/sqft |
Source: | ||
| 6/21/2023 | Pending sale | $259,900$208/sqft |
Source: | ||
| 6/14/2023 | Listed for sale | $259,900+106.3%$208/sqft |
Source: | ||
| 6/18/2008 | Sold | $126,000$101/sqft |
Source: Public Record Report a problem | ||
Public tax history
| Year | Property taxes | Tax assessment |
|---|---|---|
| 2024 | $2,389 +5.4% | $129,000 +6.1% |
| 2022 | $2,268 +2.5% | $121,610 +3% |
| 2021 | $2,212 +3.5% | $118,070 +3% |
Find assessor info on the county website
Neighborhood: 97801
Nearby schools
GreatSchools rating
- NAPendleton Early Learning CenterGrades: PK-KDistance: 0.4 mi
- 5/10Sunridge Middle SchoolGrades: 6-8Distance: 0.8 mi
- 5/10Pendleton High SchoolGrades: 9-12Distance: 1.1 mi
Schools provided by the listing agent
- Elementary: Sherwood Hts
- Middle: Sunridge
- High: Pendleton
Source: RMLS (OR). This data may not be complete. We recommend contacting the local school district to confirm school assignments for this home.

Get pre-qualified for a loan
At Zillow Home Loans, we can pre-qualify you in as little as 5 minutes with no impact to your credit score.An equal housing lender. NMLS #10287.

