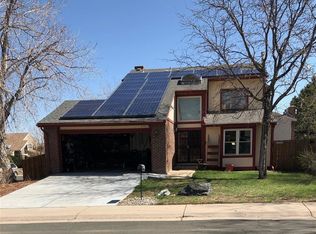There is such great harmony between indoor and outdoor living spaces! A brand new roof and gutters create great curb appeal. A newer driveway leads to the private front entry. Relax or entertain guests on the fabulous uniquely shaped custom redwood deck with outdoor speakers, custom lighting, a table, chairs and benches. The low-maintenance xeri-scaped yard is pleasant with pine, blue spruce and crabapple trees. Spaces flows easily from the vaulted formal living room featuring a skylight to the gracious dining room. The kitchen is spacious with newer laminate flooring and a casual breakfast nook situated in the bright bay window. The family room is the heart of the home and features a cozy gas fireplace surrounded by beautiful brick and a handsome wood mantel. Dark wood beams accent this room. A large pantry-style closet is great space to tuck away special items. The sizeable master suite is complete with a sitting area, large walk-in closet and attached full bathroom. Two additional bedrooms and a full bath are perfect for family or guests and complete the upper level. A fourth non-conforming bedroom can be found in the partially finished basement. Brand new carpet graces the basement and staircase. The storage room is complete with shelving and a workbench. Other notable features include: some 2011 windows and sliding door, gas forced air + electric base board heat and a 2008 water heater. The garage is vaulted with a 2009 insulated garage door. There is a workbench, storage area and lots of extra lighting. Nearby amenities include Buckley AFB, The Denver Tech Center, DIA and Anschutz Medical Campus. Don’t miss this one!
This property is off market, which means it's not currently listed for sale or rent on Zillow. This may be different from what's available on other websites or public sources.
