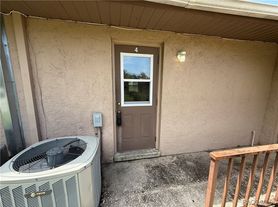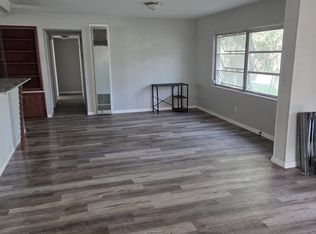PRIVATE LANDLORD, Great 3 Bedroom house updated with New Roof, A/C, Windows, Flooring, Plumbing & Light Fixtures in 2016. Spacious mirror door'd closets. Fenced in, with a big storage Bld. and fire pit, in the back yard. Super Location off SR 44 East, ride your Bike to the Rails to Trails in Historic Inverness, 15 minutes to I-75 and short commute to Ocala, located in a Lake community. This house is move-in ready located on paved county maintained road so call the mover
Renter is responsible for Electric and yard maintenance.
House for rent
Accepts Zillow applications
$1,750/mo
822 S Honey Way, Inverness, FL 34450
3beds
1,100sqft
Price may not include required fees and charges.
Single family residence
Available now
Large dogs OK
Central air
Hookups laundry
-- Parking
-- Heating
What's special
New roofFire pitLight fixtures
- 2 days |
- -- |
- -- |
Travel times
Facts & features
Interior
Bedrooms & bathrooms
- Bedrooms: 3
- Bathrooms: 1
- Full bathrooms: 1
Cooling
- Central Air
Appliances
- Included: Dishwasher, Freezer, Microwave, Oven, Refrigerator, WD Hookup
- Laundry: Hookups
Features
- WD Hookup
Interior area
- Total interior livable area: 1,100 sqft
Property
Parking
- Details: Contact manager
Features
- Exterior features: Electricity not included in rent
Details
- Parcel number: 20E19S110030001400070
Construction
Type & style
- Home type: SingleFamily
- Property subtype: Single Family Residence
Community & HOA
Location
- Region: Inverness
Financial & listing details
- Lease term: 1 Year
Price history
| Date | Event | Price |
|---|---|---|
| 10/29/2025 | Listed for rent | $1,750+59.1%$2/sqft |
Source: Zillow Rentals | ||
| 9/17/2025 | Listing removed | $185,000$168/sqft |
Source: | ||
| 5/30/2025 | Price change | $185,000-2.6%$168/sqft |
Source: | ||
| 5/20/2025 | Price change | $189,900-1.6%$173/sqft |
Source: | ||
| 5/9/2025 | Price change | $192,900-1%$175/sqft |
Source: | ||

