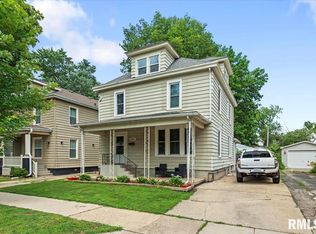Sold for $220,250 on 06/20/25
$220,250
822 S Douglas Ave, Springfield, IL 62704
4beds
1,773sqft
Single Family Residence, Residential
Built in 1910
4,428 Square Feet Lot
$226,300 Zestimate®
$124/sqft
$1,738 Estimated rent
Home value
$226,300
$215,000 - $238,000
$1,738/mo
Zestimate® history
Loading...
Owner options
Explore your selling options
What's special
This beautifully maintained 4-square style home featuring 4 large bedrooms and 2 full bathrooms is a must see. From the inviting front porch that encourages neighborly conversation to the traditional foyer and two-sided stair case; every detail welcomes you home. Classic archways, crown molding and original woodwork blend seamlessly with contemporary touches including fresh paint, stylish fixtures, updated kitchen, upgraded baths, and modern ceiling fans. The fully privacy fenced backyard is perfect for relaxing or entertaining and features a 1.5 car detached garage. Pre-inspected for buyer convenience.
Zillow last checked: 8 hours ago
Listing updated: June 21, 2025 at 01:01pm
Listed by:
Megan M Pressnall Offc:217-787-7000,
The Real Estate Group, Inc.
Bought with:
Megan M Pressnall, 475162500
The Real Estate Group, Inc.
Source: RMLS Alliance,MLS#: CA1036540 Originating MLS: Capital Area Association of Realtors
Originating MLS: Capital Area Association of Realtors

Facts & features
Interior
Bedrooms & bathrooms
- Bedrooms: 4
- Bathrooms: 2
- Full bathrooms: 2
Bedroom 1
- Level: Upper
- Dimensions: 12ft 4in x 13ft 9in
Bedroom 2
- Level: Upper
- Dimensions: 12ft 7in x 13ft 1in
Bedroom 3
- Level: Upper
- Dimensions: 12ft 2in x 11ft 11in
Bedroom 4
- Level: Upper
- Dimensions: 9ft 11in x 14ft 6in
Other
- Level: Main
- Dimensions: 13ft 5in x 13ft 6in
Other
- Area: 0
Additional room
- Description: Pantry
- Level: Main
- Dimensions: 6ft 0in x 3ft 9in
Additional room 2
- Description: Foyer
- Level: Main
- Dimensions: 11ft 1in x 11ft 1in
Kitchen
- Level: Main
- Dimensions: 11ft 1in x 17ft 7in
Laundry
- Level: Basement
Living room
- Level: Main
- Dimensions: 13ft 1in x 15ft 2in
Main level
- Area: 876
Upper level
- Area: 897
Heating
- Forced Air
Cooling
- Central Air
Appliances
- Included: Dishwasher, Dryer, Microwave, Range, Refrigerator, Washer
Features
- Ceiling Fan(s)
- Windows: Replacement Windows, Window Treatments
- Basement: Crawl Space,Partial,Unfinished
Interior area
- Total structure area: 1,773
- Total interior livable area: 1,773 sqft
Property
Parking
- Total spaces: 1.5
- Parking features: Alley Access, Detached, On Street, Paved
- Garage spaces: 1.5
- Has uncovered spaces: Yes
- Details: Number Of Garage Remotes: 0
Features
- Levels: Two
- Patio & porch: Porch
Lot
- Size: 4,428 sqft
- Dimensions: 41 x 108
- Features: Level
Details
- Parcel number: 14330303048
- Other equipment: Radon Mitigation System
Construction
Type & style
- Home type: SingleFamily
- Property subtype: Single Family Residence, Residential
Materials
- Frame, Vinyl Siding
- Foundation: Block
- Roof: Shingle
Condition
- New construction: No
- Year built: 1910
Utilities & green energy
- Sewer: Public Sewer
- Water: Public
- Utilities for property: Cable Available
Community & neighborhood
Location
- Region: Springfield
- Subdivision: Springfield
Price history
| Date | Event | Price |
|---|---|---|
| 6/20/2025 | Sold | $220,250+5.9%$124/sqft |
Source: | ||
| 5/20/2025 | Pending sale | $208,000+48.6%$117/sqft |
Source: | ||
| 11/13/2018 | Sold | $140,000-2.8%$79/sqft |
Source: | ||
| 9/14/2018 | Price change | $144,000-0.7%$81/sqft |
Source: The Real Estate Group Inc. #185607 | ||
| 8/24/2018 | Price change | $145,000-1.7%$82/sqft |
Source: The Real Estate Group Inc. #185607 | ||
Public tax history
| Year | Property taxes | Tax assessment |
|---|---|---|
| 2024 | $4,317 +5.2% | $57,392 +9.5% |
| 2023 | $4,104 +5.7% | $52,422 +6.3% |
| 2022 | $3,883 +4% | $49,329 +3.9% |
Find assessor info on the county website
Neighborhood: Historic West Side
Nearby schools
GreatSchools rating
- 2/10Elizabeth Graham Elementary SchoolGrades: K-5Distance: 0.2 mi
- 3/10Benjamin Franklin Middle SchoolGrades: 6-8Distance: 1.4 mi
- 7/10Springfield High SchoolGrades: 9-12Distance: 0.7 mi

Get pre-qualified for a loan
At Zillow Home Loans, we can pre-qualify you in as little as 5 minutes with no impact to your credit score.An equal housing lender. NMLS #10287.
