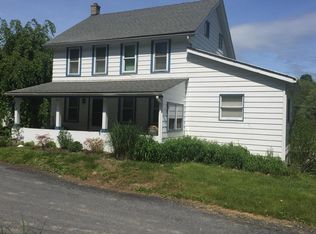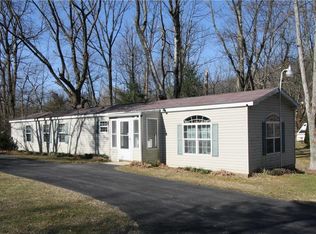Sold for $436,000
$436,000
822 S Dogwood Rd, Walnutport, PA 18088
4beds
2,706sqft
Single Family Residence
Built in 2002
1.1 Acres Lot
$500,000 Zestimate®
$161/sqft
$2,842 Estimated rent
Home value
$500,000
$475,000 - $525,000
$2,842/mo
Zestimate® history
Loading...
Owner options
Explore your selling options
What's special
Stunning home offers the quintessential country living experience that you've been searching for. Upon arrival, you'll be greeted by a charming covered porch and impressive curb appeal. Step inside,you'll be welcomed by a beautifully tiled foyer leading to a spacious living rm that flows into a sprawling dining rm with gorgeous title floors. The magnificent eat-in kitchen boasts ample granite counter space, premium appliances, wood cabinets, a double sink with picturesque country views, and an extended eat-in area. Sunken Great RM, featuring a wall of windows and a cozy wood-burning fireplace, 1st fl also includes a large laundry/mudroom and half bathroom. Upstairs, four generously sized bd rm, and a luxurious master bd rm suite that will take your breath away. The master bd rn features 2 closets, a walk-in, and a private, beautifully tiled master bath. LL is already finished. You'll love the back patio, pool, and acres of rolling hills and wooded areas.
Zillow last checked: 8 hours ago
Listing updated: August 04, 2023 at 10:28am
Listed by:
Tim Tepes 484-275-0056,
BetterHomes&GardensRE/Cassidon
Bought with:
Timothy F Heimbach, RS190390L
RE/MAX Unlimited Real Estate
Source: GLVR,MLS#: 716653 Originating MLS: Lehigh Valley MLS
Originating MLS: Lehigh Valley MLS
Facts & features
Interior
Bedrooms & bathrooms
- Bedrooms: 4
- Bathrooms: 3
- Full bathrooms: 2
- 1/2 bathrooms: 1
Primary bedroom
- Level: Second
- Dimensions: 16.00 x 14.00
Bedroom
- Level: Second
- Dimensions: 15.00 x 13.00
Bedroom
- Level: Second
- Dimensions: 13.00 x 12.00
Bedroom
- Level: Second
- Dimensions: 12.00 x 10.00
Primary bathroom
- Level: Second
- Dimensions: 10.00 x 9.00
Dining room
- Level: First
- Dimensions: 12.00 x 12.00
Family room
- Level: First
- Dimensions: 20.00 x 18.00
Foyer
- Level: First
- Dimensions: 10.00 x 5.00
Other
- Level: Second
- Dimensions: 10.00 x 8.00
Half bath
- Level: First
- Dimensions: 5.00 x 4.00
Kitchen
- Level: First
Laundry
- Level: First
- Dimensions: 18.00 x 6.00
Living room
- Level: First
- Dimensions: 16.00 x 12.00
Other
- Description: Storage
- Level: Lower
- Dimensions: 24.00 x 22.00
Recreation
- Level: Lower
- Dimensions: 22.00 x 20.00
Heating
- Baseboard, Hot Water, Oil
Cooling
- Central Air
Appliances
- Included: Electric Oven, Microwave, Oil Water Heater
- Laundry: Washer Hookup, Dryer Hookup, Main Level
Features
- Attic, Dining Area, Separate/Formal Dining Room, Entrance Foyer, Eat-in Kitchen, Family Room Lower Level, Game Room, Kitchen Island, Mud Room, Family Room Main Level, Storage, Utility Room, Walk-In Closet(s)
- Flooring: Carpet, Tile
- Basement: Exterior Entry,Full,Finished
- Has fireplace: Yes
- Fireplace features: Family Room
Interior area
- Total interior livable area: 2,706 sqft
- Finished area above ground: 2,266
- Finished area below ground: 440
Property
Parking
- Total spaces: 2
- Parking features: Attached, Garage, Off Street, On Street, Garage Door Opener
- Attached garage spaces: 2
- Has uncovered spaces: Yes
Features
- Stories: 2
- Patio & porch: Covered, Patio, Porch
- Exterior features: Pool, Porch, Patio, Shed
- Has private pool: Yes
- Pool features: Above Ground
- Has view: Yes
- View description: Hills, Mountain(s), Panoramic, Valley
Lot
- Size: 1.10 Acres
- Dimensions: 321 x 192 irreg
- Features: Not In Subdivision, Views
Details
- Additional structures: Shed(s)
- Parcel number: J3 4 1F 0516
- Zoning: R-40-Rural Residential
- Special conditions: None
Construction
Type & style
- Home type: SingleFamily
- Architectural style: Colonial
- Property subtype: Single Family Residence
Materials
- Stone Veneer, Vinyl Siding
- Roof: Asphalt,Fiberglass
Condition
- Year built: 2002
Utilities & green energy
- Electric: Circuit Breakers
- Sewer: Septic Tank
- Water: Well
- Utilities for property: Cable Available
Community & neighborhood
Security
- Security features: Smoke Detector(s)
Community
- Community features: Sidewalks
Location
- Region: Walnutport
- Subdivision: Not in Development
Other
Other facts
- Listing terms: Cash,Conventional
- Ownership type: Fee Simple
- Road surface type: Paved
Price history
| Date | Event | Price |
|---|---|---|
| 8/4/2023 | Sold | $436,000+1.4%$161/sqft |
Source: | ||
| 5/5/2023 | Pending sale | $429,900$159/sqft |
Source: | ||
| 5/1/2023 | Listed for sale | $429,900+79.1%$159/sqft |
Source: | ||
| 6/29/2013 | Sold | $240,000$89/sqft |
Source: | ||
| 4/25/2013 | Listed for sale | $240,000-8.4%$89/sqft |
Source: Keller Williams #449288 Report a problem | ||
Public tax history
| Year | Property taxes | Tax assessment |
|---|---|---|
| 2025 | $6,074 +0.8% | $82,000 |
| 2024 | $6,028 +1.8% | $82,000 |
| 2023 | $5,921 | $82,000 |
Find assessor info on the county website
Neighborhood: 18088
Nearby schools
GreatSchools rating
- 8/10Lehigh Twp El SchoolGrades: K-5Distance: 0.7 mi
- 5/10Northampton Middle SchoolGrades: 6-8Distance: 5.9 mi
- 5/10Northampton Area High SchoolGrades: 9-12Distance: 6 mi
Schools provided by the listing agent
- District: Northampton
Source: GLVR. This data may not be complete. We recommend contacting the local school district to confirm school assignments for this home.
Get a cash offer in 3 minutes
Find out how much your home could sell for in as little as 3 minutes with a no-obligation cash offer.
Estimated market value$500,000
Get a cash offer in 3 minutes
Find out how much your home could sell for in as little as 3 minutes with a no-obligation cash offer.
Estimated market value
$500,000

