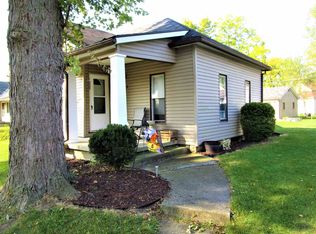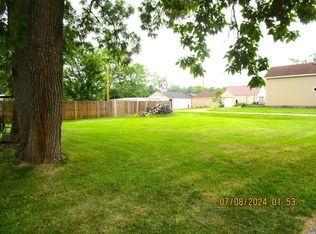Closed
$160,000
822 Russell St, Decatur, IN 46733
3beds
1,056sqft
Single Family Residence
Built in 1973
6,969.6 Square Feet Lot
$166,900 Zestimate®
$--/sqft
$1,346 Estimated rent
Home value
$166,900
$155,000 - $177,000
$1,346/mo
Zestimate® history
Loading...
Owner options
Explore your selling options
What's special
I think it's time to relax, but the problem is where, the enclosed front porch swing, the large living room with the fireplace or maybe in the back by the pool, or just underneath the cabana, or you could disappear in the "she " shed out back and work on some projects, oh but wait, we can't forget about the custom tiled walk in shower with bathroom heated floors. I guess you will have to choose just where to relax. The open kitchen has a lot of updated cabinets. The home has 3 bedrooms and large detached garage, all within walking distance of downtown Decatur, don't miss this well-maintained ranch with lots of extras. Many updates listed on the pictures.
Zillow last checked: 8 hours ago
Listing updated: September 20, 2024 at 05:10pm
Listed by:
Bradley Logan Cell:260-223-9115,
1st Class Hoosier Realty,
Greg Logan,
1st Class Hoosier Realty
Bought with:
Barton R Lehman, RB14018465
Miz Lehman REALTORS-Auctioneer
Source: IRMLS,MLS#: 202432030
Facts & features
Interior
Bedrooms & bathrooms
- Bedrooms: 3
- Bathrooms: 1
- Full bathrooms: 1
- Main level bedrooms: 3
Bedroom 1
- Level: Main
Bedroom 2
- Level: Main
Dining room
- Level: Main
- Area: 96
- Dimensions: 8 x 12
Kitchen
- Level: Main
- Area: 80
- Dimensions: 10 x 8
Living room
- Level: Main
- Area: 216
- Dimensions: 18 x 12
Heating
- Heat Pump
Cooling
- Heat Pump
Appliances
- Included: Range/Oven Hook Up Elec, Microwave, Electric Water Heater
- Laundry: Electric Dryer Hookup
Features
- Bookcases, Built-in Desk, Ceiling Fan(s), Laminate Counters, Stand Up Shower
- Flooring: Carpet, Tile, Vinyl
- Windows: Window Treatments
- Basement: None
- Number of fireplaces: 1
- Fireplace features: Living Room
Interior area
- Total structure area: 1,056
- Total interior livable area: 1,056 sqft
- Finished area above ground: 1,056
- Finished area below ground: 0
Property
Parking
- Total spaces: 2
- Parking features: Detached, Garage Door Opener, Concrete
- Garage spaces: 2
- Has uncovered spaces: Yes
Features
- Levels: One
- Stories: 1
- Patio & porch: Deck Covered, Deck, Covered, Enclosed
- Pool features: Above Ground
- Fencing: Vinyl
Lot
- Size: 6,969 sqft
- Dimensions: 70x87
- Features: Level, 0-2.9999, City/Town/Suburb, Landscaped
Details
- Additional structures: Shed, Gazebo
- Additional parcels included: 0105-03-419-003.000-022
- Parcel number: 010503419005.000022
- Other equipment: Pool Equipment
Construction
Type & style
- Home type: SingleFamily
- Architectural style: Ranch
- Property subtype: Single Family Residence
Materials
- Stone, Vinyl Siding
- Roof: Metal
Condition
- New construction: No
- Year built: 1973
Utilities & green energy
- Gas: NIPSCO
- Sewer: City
- Water: City
Community & neighborhood
Community
- Community features: None
Location
- Region: Decatur
- Subdivision: None
Other
Other facts
- Listing terms: Cash,Conventional,FHA,USDA Loan,VA Loan
Price history
| Date | Event | Price |
|---|---|---|
| 9/20/2024 | Sold | $160,000+0.1% |
Source: | ||
| 8/22/2024 | Listed for sale | $159,900 |
Source: | ||
Public tax history
| Year | Property taxes | Tax assessment |
|---|---|---|
| 2024 | $650 +6.4% | $85,200 -0.9% |
| 2023 | $612 +35.2% | $86,000 +4.4% |
| 2022 | $452 +8.3% | $82,400 +8.1% |
Find assessor info on the county website
Neighborhood: 46733
Nearby schools
GreatSchools rating
- 8/10Bellmont Middle SchoolGrades: 6-8Distance: 1.3 mi
- 7/10Bellmont Senior High SchoolGrades: 9-12Distance: 1.1 mi
Schools provided by the listing agent
- Elementary: Bellmont
- Middle: Bellmont
- High: Bellmont
- District: North Adams Community
Source: IRMLS. This data may not be complete. We recommend contacting the local school district to confirm school assignments for this home.
Get pre-qualified for a loan
At Zillow Home Loans, we can pre-qualify you in as little as 5 minutes with no impact to your credit score.An equal housing lender. NMLS #10287.

