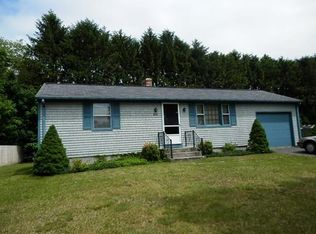Sold for $515,000 on 05/23/25
Zestimate®
$515,000
822 Regan Rd, Somerset, MA 02726
2beds
1,848sqft
Single Family Residence
Built in 1982
10,454 Square Feet Lot
$515,000 Zestimate®
$279/sqft
$2,377 Estimated rent
Home value
$515,000
$464,000 - $572,000
$2,377/mo
Zestimate® history
Loading...
Owner options
Explore your selling options
What's special
Charming, Well-Maintained Home with Endless Potential! Step into this beautifully cared-for home featuring a spacious front-to-back living room complete with a stunning brick fireplace. The main level boasts an updated kitchen with modern finishes, a bright dining area with sliders leading to a large deck, and a fully updated bathroom for your convenience. Upstairs, you'll find two comfortable bedrooms, plus a generous unfinished space above the garage—ideal for transforming into a luxurious primary suite with en-suite bath. Hardwood floors flow throughout the home, with durable ceramic tile in the kitchen and bathroom. The partially finished basement offers flexible space for a home gym, office, or playroom, while the other side includes laundry and extra storage. Enjoy outdoor entertaining on the expansive deck overlooking your private backyard. This home offers comfort, character, and room to grow—don’t miss out!
Zillow last checked: 8 hours ago
Listing updated: May 27, 2025 at 05:59am
Listed by:
Debra Viveiros 508-989-6371,
Milestone Realty, Inc. 508-989-6371
Bought with:
Barbara Ubowski
Coldwell Banker Realty - New England Home Office
Source: MLS PIN,MLS#: 73362821
Facts & features
Interior
Bedrooms & bathrooms
- Bedrooms: 2
- Bathrooms: 1
- Full bathrooms: 1
Primary bedroom
- Features: Flooring - Hardwood
- Level: Second
Bedroom 2
- Features: Flooring - Hardwood
- Level: Second
Bathroom 1
- Features: Bathroom - Full, Bathroom - With Tub & Shower
- Level: First
Dining room
- Features: Flooring - Wood
- Level: First
Kitchen
- Features: Countertops - Stone/Granite/Solid, Stainless Steel Appliances
- Level: First
Living room
- Features: Flooring - Hardwood
- Level: First
Heating
- Forced Air, Natural Gas
Cooling
- Central Air
Appliances
- Laundry: In Basement
Features
- Bonus Room
- Flooring: Tile, Hardwood, Flooring - Wall to Wall Carpet
- Basement: Full
- Number of fireplaces: 1
- Fireplace features: Living Room
Interior area
- Total structure area: 1,848
- Total interior livable area: 1,848 sqft
- Finished area above ground: 1,848
Property
Parking
- Total spaces: 6
- Parking features: Attached, Paved Drive, Off Street, Paved
- Attached garage spaces: 2
- Uncovered spaces: 4
Features
- Patio & porch: Deck - Composite
- Exterior features: Deck - Composite, Rain Gutters, Fenced Yard
- Fencing: Fenced
Lot
- Size: 10,454 sqft
- Features: Wooded
Details
- Parcel number: M:0E5 L:0237,2952142
- Zoning: R1
Construction
Type & style
- Home type: SingleFamily
- Architectural style: Garrison
- Property subtype: Single Family Residence
Materials
- Frame
- Foundation: Concrete Perimeter
- Roof: Shingle
Condition
- Year built: 1982
Utilities & green energy
- Electric: Circuit Breakers, 100 Amp Service
- Sewer: Public Sewer
- Water: Public
- Utilities for property: for Gas Range
Community & neighborhood
Location
- Region: Somerset
Price history
| Date | Event | Price |
|---|---|---|
| 5/23/2025 | Sold | $515,000+8.4%$279/sqft |
Source: MLS PIN #73362821 Report a problem | ||
| 4/29/2025 | Contingent | $475,000$257/sqft |
Source: MLS PIN #73362821 Report a problem | ||
| 4/22/2025 | Listed for sale | $475,000+11.8%$257/sqft |
Source: MLS PIN #73362821 Report a problem | ||
| 6/30/2022 | Sold | $425,000-3.4%$230/sqft |
Source: MLS PIN #72974373 Report a problem | ||
| 5/14/2022 | Contingent | $439,900$238/sqft |
Source: MLS PIN #72974373 Report a problem | ||
Public tax history
| Year | Property taxes | Tax assessment |
|---|---|---|
| 2025 | $5,884 +9.1% | $442,400 +4.9% |
| 2024 | $5,392 +13.5% | $421,600 +12.5% |
| 2023 | $4,750 +8.3% | $374,600 +13.5% |
Find assessor info on the county website
Neighborhood: 02726
Nearby schools
GreatSchools rating
- 4/10North Elementary SchoolGrades: PK-5Distance: 0.3 mi
- 6/10Somerset Middle SchoolGrades: 6-8Distance: 2.5 mi
- 6/10Somerset Berkley Regional High SchoolGrades: 9-12Distance: 2.2 mi

Get pre-qualified for a loan
At Zillow Home Loans, we can pre-qualify you in as little as 5 minutes with no impact to your credit score.An equal housing lender. NMLS #10287.
