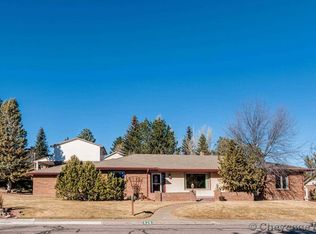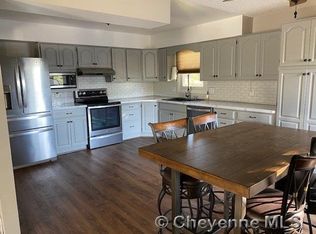Sold
Price Unknown
822 Ranger Dr, Cheyenne, WY 82009
4beds
2,823sqft
City Residential, Residential
Built in 1977
0.34 Acres Lot
$445,800 Zestimate®
$--/sqft
$2,823 Estimated rent
Home value
$445,800
$424,000 - $468,000
$2,823/mo
Zestimate® history
Loading...
Owner options
Explore your selling options
What's special
Well maintained 4 bed, 3 bath, 2 car garage bi-level in beautiful Western Hills! Large fenced backyard with alley access and a garden for any plant enthusiast. Mature landscaping provides beautiful color and great shade on those hot summer days. Enclosed sunroom has an in-wall heater/cooler for use all year round.
Zillow last checked: 8 hours ago
Listing updated: July 13, 2023 at 01:14pm
Listed by:
Jennifer Davis 307-220-7874,
RE/MAX Capitol Properties
Bought with:
Brenton Leavitt
RE/MAX Capitol Properties
Source: Cheyenne BOR,MLS#: 89988
Facts & features
Interior
Bedrooms & bathrooms
- Bedrooms: 4
- Bathrooms: 3
- Full bathrooms: 1
- 3/4 bathrooms: 2
Primary bedroom
- Level: Upper
- Area: 143
- Dimensions: 13 x 11
Bedroom 2
- Level: Upper
- Area: 110
- Dimensions: 10 x 11
Bedroom 3
- Level: Upper
- Area: 121
- Dimensions: 11 x 11
Bedroom 4
- Level: Lower
- Area: 252
- Dimensions: 21 x 12
Bathroom 1
- Features: Full
- Level: Upper
Bathroom 2
- Features: 3/4
- Level: Upper
Bathroom 3
- Features: 3/4
- Level: Lower
Dining room
- Level: Upper
- Area: 120
- Dimensions: 10 x 12
Family room
- Level: Lower
- Area: 425
- Dimensions: 25 x 17
Kitchen
- Level: Upper
- Area: 110
- Dimensions: 10 x 11
Living room
- Level: Upper
- Area: 294
- Dimensions: 14 x 21
Heating
- Forced Air, Wall Furnace, Natural Gas
Cooling
- Central Air, Wall Unit(s)
Appliances
- Included: Dishwasher, Disposal, Microwave, Range, Refrigerator
- Laundry: Lower Level
Features
- Separate Dining
- Has basement: Yes
- Number of fireplaces: 1
- Fireplace features: One, Gas
Interior area
- Total structure area: 2,823
- Total interior livable area: 2,823 sqft
- Finished area above ground: 1,716
Property
Parking
- Total spaces: 2
- Parking features: 2 Car Attached, Garage Door Opener
- Attached garage spaces: 2
Accessibility
- Accessibility features: None
Features
- Levels: Bi-Level
- Patio & porch: Patio, Porch
- Exterior features: Sprinkler System, Enclosed Sunroom-heat
- Fencing: Back Yard
Lot
- Size: 0.34 Acres
- Dimensions: 14953
Details
- Additional structures: Utility Shed, Greenhouse, Outbuilding
- Parcel number: 19219000100030
- Special conditions: Arms Length Sale
Construction
Type & style
- Home type: SingleFamily
- Property subtype: City Residential, Residential
Materials
- Brick, Vinyl Siding
- Foundation: Basement
- Roof: Composition/Asphalt
Condition
- New construction: No
- Year built: 1977
Utilities & green energy
- Electric: Black Hills Energy
- Gas: Black Hills Energy
- Sewer: City Sewer
- Water: Public
Green energy
- Energy efficient items: Ceiling Fan
Community & neighborhood
Location
- Region: Cheyenne
- Subdivision: Western Hills
Other
Other facts
- Listing agreement: N
- Listing terms: Cash,Conventional,FHA,VA Loan
Price history
| Date | Event | Price |
|---|---|---|
| 6/28/2023 | Sold | -- |
Source: | ||
| 5/25/2023 | Pending sale | $415,000$147/sqft |
Source: | ||
| 5/25/2023 | Listed for sale | $415,000+7.8%$147/sqft |
Source: | ||
| 4/9/2021 | Sold | -- |
Source: | ||
| 3/8/2021 | Pending sale | $385,000$136/sqft |
Source: Coldwell Banker, The Property Exchange #81472 Report a problem | ||
Public tax history
| Year | Property taxes | Tax assessment |
|---|---|---|
| 2024 | $2,636 +0.6% | $37,273 +0.6% |
| 2023 | $2,620 +4.4% | $37,047 +6.6% |
| 2022 | $2,509 +11.9% | $34,767 +12.1% |
Find assessor info on the county website
Neighborhood: 82009
Nearby schools
GreatSchools rating
- 6/10Jessup Elementary SchoolGrades: K-6Distance: 0.4 mi
- 6/10McCormick Junior High SchoolGrades: 7-8Distance: 0.6 mi
- 7/10Central High SchoolGrades: 9-12Distance: 0.9 mi

