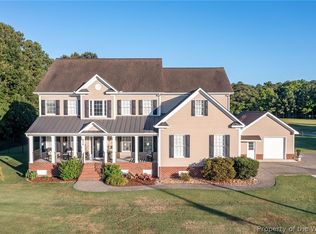Sold
$649,900
822 Railway Rd, Yorktown, VA 23692
4beds
3,144sqft
Single Family Residence
Built in 2005
0.55 Acres Lot
$657,200 Zestimate®
$207/sqft
$3,379 Estimated rent
Home value
$657,200
$591,000 - $729,000
$3,379/mo
Zestimate® history
Loading...
Owner options
Explore your selling options
What's special
This lovely home features the old fashioned charm of a wrap around porch with a great open floor plan when you walk in to the foyer. Hardwood floors throughout the downstairs as well as the upstairs multi-purpose room. The living room has glass French doors and can be used as an office. The layout of this home is incredible with two options for primary bedrooms, one on the first floor and one upstairs. The gourmet kitchen features extended island, built-in appliances, backsplash, new counters, and more. All bathrooms remodeled in 20/21. Enjoy the scenic view with your morning coffee on the back deck or large paver patio. Sit by the cozy fire pit and enjoy the water views and the privacy of the wooded lot. The expanded driveway is perfect to store an RV or boat. Conveniently located near Dare Marina.
Zillow last checked: 8 hours ago
Listing updated: May 15, 2025 at 02:37am
Listed by:
Alex Hazelwood,
Abbitt Realty Company LLC 804-642-2300,
Kathleen Hazelwood,
Abbitt Realty Company LLC
Bought with:
Kimberly Parker
AtCoastal Realty
Source: REIN Inc.,MLS#: 10572467
Facts & features
Interior
Bedrooms & bathrooms
- Bedrooms: 4
- Bathrooms: 4
- Full bathrooms: 3
- 1/2 bathrooms: 1
Primary bedroom
- Level: First
Bedroom
- Level: Second
Full bathroom
- Level: First
Dining room
- Level: First
Family room
- Level: First
Kitchen
- Level: First
Living room
- Level: First
Utility room
- Level: First
Heating
- Forced Air, Heat Pump, Natural Gas, Zoned
Cooling
- Central Air, Heat Pump, Zoned
Appliances
- Included: Dishwasher, Disposal, Microwave, Gas Range, Refrigerator, Gas Water Heater
- Laundry: Dryer Hookup, Washer Hookup
Features
- Walk-In Closet(s), Ceiling Fan(s), Pantry
- Flooring: Carpet, Ceramic Tile, Wood
- Basement: Crawl Space
- Attic: Walk-In
- Has fireplace: No
Interior area
- Total interior livable area: 3,144 sqft
Property
Parking
- Total spaces: 2
- Parking features: Garage Att 2 Car, Driveway
- Attached garage spaces: 2
- Has uncovered spaces: Yes
Features
- Stories: 2
- Patio & porch: Patio, Porch
- Pool features: None
- Fencing: Back Yard,Picket,Wood,Fenced
- Has view: Yes
- View description: Trees/Woods
- Waterfront features: Not Waterfront
Lot
- Size: 0.55 Acres
Details
- Parcel number: U08d33691165
- Zoning: RR
Construction
Type & style
- Home type: SingleFamily
- Architectural style: Transitional
- Property subtype: Single Family Residence
Materials
- Vinyl Siding
- Roof: Asphalt Shingle
Condition
- New construction: No
- Year built: 2005
Utilities & green energy
- Sewer: City/County
- Water: City/County
- Utilities for property: Cable Hookup
Community & neighborhood
Location
- Region: Yorktown
- Subdivision: All Others Area 112
HOA & financial
HOA
- Has HOA: No
Price history
Price history is unavailable.
Public tax history
| Year | Property taxes | Tax assessment |
|---|---|---|
| 2024 | $4,128 +19.7% | $557,900 +24.5% |
| 2023 | $3,450 -1.3% | $448,000 |
| 2022 | $3,494 +1.6% | $448,000 +3.6% |
Find assessor info on the county website
Neighborhood: 23692
Nearby schools
GreatSchools rating
- 8/10Dare Elementary SchoolGrades: K-5Distance: 2.4 mi
- 6/10Yorktown Middle SchoolGrades: 6-8Distance: 6 mi
- 7/10York High SchoolGrades: 9-12Distance: 4.6 mi
Schools provided by the listing agent
- Elementary: Dare Elementary
- Middle: Yorktown Middle
- High: York
Source: REIN Inc.. This data may not be complete. We recommend contacting the local school district to confirm school assignments for this home.
Get pre-qualified for a loan
At Zillow Home Loans, we can pre-qualify you in as little as 5 minutes with no impact to your credit score.An equal housing lender. NMLS #10287.
Sell with ease on Zillow
Get a Zillow Showcase℠ listing at no additional cost and you could sell for —faster.
$657,200
2% more+$13,144
With Zillow Showcase(estimated)$670,344
