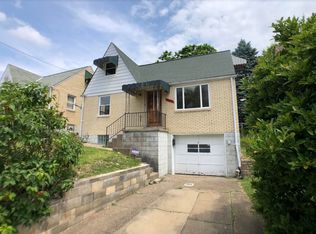Is it a starter home or the perfect downsizer? With a 1st floor master bedroom & 1st floor full bath ~ it doesnt get any better than 822 Railroad St.! Tucked high in McKees Rocks on a nice street is this spacious 1318 SQ.FT. brick beauty w/ 3 bedrooms & 1.5 baths (pgh potty). 822 Railroad has all the required amenities including a large 11x11 eat-in kitchen, 14x11 living room, & 11x10 dining room! Two bedrooms, 15x11 & 12x12, on the 2nd floor have large closets ~ & even bonus dormer storage for all your winter clothes. Peek in the closets to see the pretty hard wood floors hidden by carpet on the 1st & 2nd floors! Off the kitchen, the flat fenced back yard is absolutely perfect w/a covered concrete patio ~ great for entertaining. The deep integral garage allows you to park inside & walk up to the home from the clean & spacious 22x17 basement. And yes ~ theres a cold storage pantry too! View of the city & local church tops from the cozy front porch. One-year home warranty included!
This property is off market, which means it's not currently listed for sale or rent on Zillow. This may be different from what's available on other websites or public sources.

