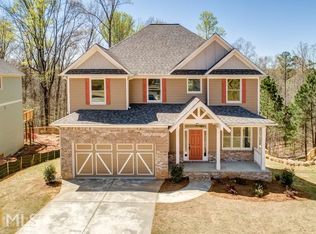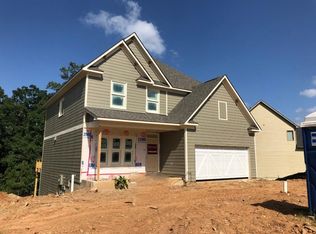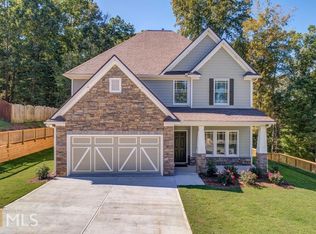Closed
$400,000
822 Pine Way, Dallas, GA 30157
4beds
--sqft
Single Family Residence
Built in 2020
0.37 Acres Lot
$400,200 Zestimate®
$--/sqft
$2,307 Estimated rent
Home value
$400,200
$368,000 - $436,000
$2,307/mo
Zestimate® history
Loading...
Owner options
Explore your selling options
What's special
This stunning Craftsman-style residence offers 4 bedrooms and 2.5 bathrooms, designed with an open-concept floor plan that's perfect for both everyday living and entertaining guests. Upstairs, you'll find a luxurious primary suite complete with a generous walk-in closet, along with three spacious secondary bedrooms, a full bathroom, and a conveniently located laundry room. The full, unfinished basement offers endless potentialCoideal for extra storage or ready to be transformed into additional living space. Step out onto the back porch and take in the breathtaking viewsCoperfect for morning coffee or evening relaxation. DonCOt miss your chance to own this beautiful home in one of the area's most desirable neighborhoods!
Zillow last checked: 8 hours ago
Listing updated: October 13, 2025 at 07:58am
Listed by:
Hannah Carroll 404-502-9106,
Atlanta Communities
Bought with:
Rolando Mata, 374518
Atlanta Communities
Source: GAMLS,MLS#: 10495074
Facts & features
Interior
Bedrooms & bathrooms
- Bedrooms: 4
- Bathrooms: 3
- Full bathrooms: 2
- 1/2 bathrooms: 1
Kitchen
- Features: Breakfast Area, Kitchen Island, Pantry
Heating
- Central
Cooling
- Ceiling Fan(s), Central Air
Appliances
- Included: Dishwasher, Microwave, Refrigerator
- Laundry: In Hall, Upper Level
Features
- Walk-In Closet(s)
- Flooring: Carpet
- Basement: Unfinished
- Number of fireplaces: 1
- Fireplace features: Gas Log
- Common walls with other units/homes: No Common Walls
Interior area
- Total structure area: 0
- Finished area above ground: 0
- Finished area below ground: 0
Property
Parking
- Parking features: Garage
- Has garage: Yes
Features
- Levels: Two
- Stories: 2
- Body of water: None
Lot
- Size: 0.37 Acres
- Features: Other
- Residential vegetation: Wooded
Details
- Parcel number: 69641
Construction
Type & style
- Home type: SingleFamily
- Architectural style: Craftsman
- Property subtype: Single Family Residence
Materials
- Other
- Roof: Composition
Condition
- Resale
- New construction: No
- Year built: 2020
Utilities & green energy
- Sewer: Public Sewer
- Water: Public
- Utilities for property: Cable Available
Green energy
- Energy efficient items: Appliances
Community & neighborhood
Security
- Security features: Smoke Detector(s)
Community
- Community features: Playground, Pool, Street Lights, Walk To Schools, Near Shopping
Location
- Region: Dallas
- Subdivision: Timberlands
HOA & financial
HOA
- Has HOA: Yes
- Services included: Other
Other
Other facts
- Listing agreement: Exclusive Right To Sell
Price history
| Date | Event | Price |
|---|---|---|
| 10/3/2025 | Sold | $400,000-3.6% |
Source: | ||
| 8/6/2025 | Price change | $415,000-4.6% |
Source: | ||
| 7/1/2025 | Price change | $435,000-3.1% |
Source: | ||
| 6/12/2025 | Price change | $449,000-0.2% |
Source: | ||
| 4/6/2025 | Listed for sale | $450,000+36.4% |
Source: | ||
Public tax history
| Year | Property taxes | Tax assessment |
|---|---|---|
| 2025 | $4,782 -7.7% | $195,468 -5.7% |
| 2024 | $5,182 -1.1% | $207,272 +1.9% |
| 2023 | $5,238 +9.8% | $203,432 +22.5% |
Find assessor info on the county website
Neighborhood: 30157
Nearby schools
GreatSchools rating
- 6/10Roland W. Russom Elementary SchoolGrades: PK-5Distance: 2.6 mi
- 6/10East Paulding Middle SchoolGrades: 6-8Distance: 3.6 mi
- 7/10North Paulding High SchoolGrades: 9-12Distance: 6.5 mi
Schools provided by the listing agent
- Elementary: Russom
- Middle: East Paulding
- High: North Paulding
Source: GAMLS. This data may not be complete. We recommend contacting the local school district to confirm school assignments for this home.
Get a cash offer in 3 minutes
Find out how much your home could sell for in as little as 3 minutes with a no-obligation cash offer.
Estimated market value
$400,200
Get a cash offer in 3 minutes
Find out how much your home could sell for in as little as 3 minutes with a no-obligation cash offer.
Estimated market value
$400,200



