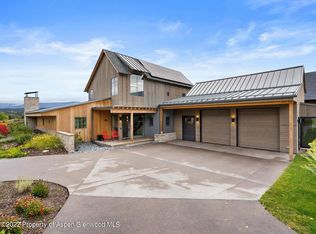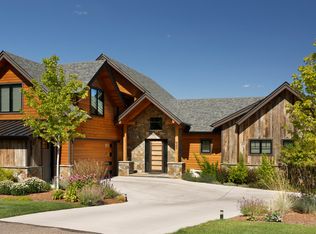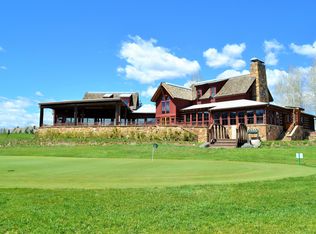Sold for $3,825,000
$3,825,000
822 Perry Rdg, Carbondale, CO 81623
5beds
3,527sqft
Single Family Residence
Built in 2024
0.29 Acres Lot
$3,810,400 Zestimate®
$1,084/sqft
$7,880 Estimated rent
Home value
$3,810,400
$3.35M - $4.31M
$7,880/mo
Zestimate® history
Loading...
Owner options
Explore your selling options
What's special
Be home by summertime! Construction of 822 Perry Ridge is well underway with completion set for May 2024.
Located within Carbondale's River Valley Ranch, the home is set on a flat lot with golf course frontage and views of Mount Sopris and Basalt Mountain beyond. Enjoy community amenities including tennis, fitness, pools, playgrounds, and more.
This brand new home features a contemporary design with stone and cedar siding and oversized Pella windows and doors thoughtfully placed to maximize light and capture views in multiple directions.
The layout includes a primary suite on both the main level and upper level to give owners flexibility depending on preference. Three additional bedrooms are located on the upper level, one of which would convert nicely to a den. Above the oversized three-car garage is a bonus room perfect for a home office or gym. The kitchen, dining room, and living room flow together onto outdoor patios on two sides. One features a fire pit with big views of Mount Sopris. The other is equipped with an outdoor grill and hot tub, and is wired for a cold plunge.
Don't miss this chance to secure River Valley Ranch's latest new construction opportunity.
Zillow last checked: 8 hours ago
Listing updated: January 19, 2026 at 10:50am
Listed by:
Hudson Smythe 970-925-6063,
Compass Aspen
Bought with:
Gabriella M Sutro, FA1322781
Coldwell Banker Mason Morse-Carbondale
Audrey Imhoff, 100094486
Source: AGSMLS,MLS#: 182164
Facts & features
Interior
Bedrooms & bathrooms
- Bedrooms: 5
- Bathrooms: 5
- Full bathrooms: 3
- 3/4 bathrooms: 1
- 1/2 bathrooms: 1
Bedroom 1
- Level: Main
Bedroom 2
- Level: Upper
Bedroom 3
- Level: Upper
Bedroom 4
- Level: Upper
Bedroom 5
- Level: Upper
Full bathroom
- Level: Main
Half bathroom
- Level: Main
Full bathroom
- Level: Upper
Full bathroom
- Level: Upper
Other
- Level: Upper
Bonus room
- Level: Upper
Dining room
- Level: Main
Kitchen
- Level: Main
Laundry
- Level: Main
Living room
- Level: Main
Mud room
- Level: Main
Heating
- Forced Air
Cooling
- Central Air
Appliances
- Laundry: In Hall, Inside
Features
- Basement: Crawl Space
- Number of fireplaces: 1
- Fireplace features: Gas
Interior area
- Total structure area: 3,527
- Total interior livable area: 3,527 sqft
- Finished area above ground: 3,527
Property
Parking
- Total spaces: 3
- Parking features: Garage
- Garage spaces: 3
Lot
- Size: 0.29 Acres
- Features: Cul-De-Sac, Landscaped
Details
- Parcel number: 246310208015
- Zoning: Residential
Construction
Type & style
- Home type: SingleFamily
- Architectural style: Contemporary
- Property subtype: Single Family Residence
Materials
- Wood Siding, Stone Veneer, Frame
- Roof: Metal
Condition
- New Construction
- New construction: Yes
- Year built: 2024
Utilities & green energy
- Water: Public
- Utilities for property: Cable Available
Community & neighborhood
Location
- Region: Carbondale
- Subdivision: River Valley Ranch
HOA & financial
HOA
- Has HOA: Yes
- HOA fee: $449 monthly
- Amenities included: Clubhouse, Front Desk, Fitness Center
- Services included: Contingency Fund
Other
Other facts
- Listing terms: New Loan,Cash
Price history
| Date | Event | Price |
|---|---|---|
| 6/26/2024 | Sold | $3,825,000+0.8%$1,084/sqft |
Source: AGSMLS #182164 Report a problem | ||
| 4/23/2024 | Contingent | $3,795,000$1,076/sqft |
Source: AGSMLS #182164 Report a problem | ||
| 1/8/2024 | Listed for sale | $3,795,000+3695%$1,076/sqft |
Source: AGSMLS #182164 Report a problem | ||
| 3/2/2016 | Sold | $100,000$28/sqft |
Source: Public Record Report a problem | ||
Public tax history
| Year | Property taxes | Tax assessment |
|---|---|---|
| 2024 | $7,709 -19.4% | $97,880 -19.4% |
| 2023 | $9,559 +325.3% | $121,370 +341% |
| 2022 | $2,248 +55.5% | $27,520 +5.3% |
Find assessor info on the county website
Neighborhood: 81623
Nearby schools
GreatSchools rating
- 7/10Carbondale Middle SchoolGrades: 5-8Distance: 1.1 mi
- 7/10Roaring Fork High SchoolGrades: 9-12Distance: 1 mi
- 5/10Crystal River Elementary SchoolGrades: PK-4Distance: 1.3 mi


