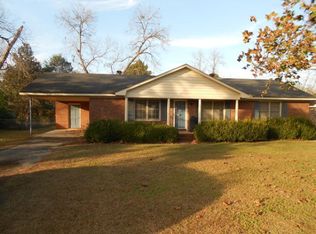Sold for $200,000 on 05/08/24
$200,000
822 Patterson Ave, Albany, GA 31705
3beds
1,514sqft
Detached Single Family
Built in 1971
1 Acres Lot
$213,800 Zestimate®
$132/sqft
$1,189 Estimated rent
Home value
$213,800
$201,000 - $227,000
$1,189/mo
Zestimate® history
Loading...
Owner options
Explore your selling options
What's special
COUNTRY LIVING on a spacious acre lot. This 3 bedroom, 2 bath home includes many updates inside and out! You will find an oversized living room, large dining/kitchen with ample cabinets and counter space including a custom built cabinet with bar stool seating, and recessing lighting. The bedrooms are spacious with nice closet space. The hall bathroom has a Jacuzzi tub and large vanity. The master bath has a step in tiled shower. You will fall in love with the outside - screened porch, double carport, double RV cover with electricity and lights, wired workshop, lean-to with concrete floor and doors, large garden, fence and so much more. Additional features include hardwood floors, new paint, new ceiling fans, new landscaping, and circular drive. Located minutes from Radium Springs Gardens, this tranquil retreat is ready for a new owner. Call today.
Zillow last checked: 8 hours ago
Listing updated: March 20, 2025 at 08:23pm
Listed by:
Karen Richter,
RE/MAX OF ALBANY
Bought with:
Sharonda Thompson, 326649
Knox Realty Company LLC
Source: SWGMLS,MLS#: 161345
Facts & features
Interior
Bedrooms & bathrooms
- Bedrooms: 3
- Bathrooms: 2
- Full bathrooms: 2
Living room
- Area: 384
- Dimensions: 16 x 24
Heating
- Heat: Central Electric
Cooling
- A/C: Central Electric, Ceiling Fan(s)
Appliances
- Included: Dishwasher, Range Hood Microwave, Smooth Top, Stove/Oven Electric
Features
- Chair Rail, Walls (Sheet Rock), Utility Room
- Flooring: Ceramic Tile, Hardwood, Parquet, Carpet
- Windows: Blinds Plantation
- Has fireplace: No
Interior area
- Total structure area: 1,514
- Total interior livable area: 1,514 sqft
Property
Parking
- Total spaces: 2
- Parking features: Carport, Double
- Carport spaces: 2
Features
- Stories: 1
- Patio & porch: Porch Screened
- Exterior features: Other-See Remarks
- Fencing: Back Yard
- Waterfront features: None
Lot
- Size: 1 Acres
Details
- Additional structures: Workshop Wired
- Parcel number: 249100000/115
Construction
Type & style
- Home type: SingleFamily
- Architectural style: Ranch
- Property subtype: Detached Single Family
Materials
- Brick, Wood Trim
- Foundation: Crawl Space
- Roof: Architectural
Condition
- Year built: 1971
Utilities & green energy
- Electric: Ga Power-Dougherty
- Sewer: Septic Tank, Septic System On Site
- Water: Well, Private Well On Site
- Utilities for property: Electricity Connected
Green energy
- Energy efficient items: Other-See Remarks
Community & neighborhood
Location
- Region: Albany
- Subdivision: Shelton Mitchell
Other
Other facts
- Listing terms: Cash,FHA,VA Loan,Conventional
- Ownership: Primary Home
- Road surface type: Paved
Price history
| Date | Event | Price |
|---|---|---|
| 5/8/2024 | Sold | $200,000-2.4%$132/sqft |
Source: SWGMLS #161345 | ||
| 3/25/2024 | Pending sale | $205,000$135/sqft |
Source: SWGMLS #161345 | ||
| 3/13/2024 | Price change | $205,000-4.7%$135/sqft |
Source: SWGMLS #161345 | ||
| 3/7/2024 | Listed for sale | $215,000+65.4%$142/sqft |
Source: SWGMLS #161345 | ||
| 3/2/2023 | Sold | $130,000+0.1%$86/sqft |
Source: SWGMLS #152878 | ||
Public tax history
| Year | Property taxes | Tax assessment |
|---|---|---|
| 2024 | $1,347 | $29,160 |
| 2023 | -- | $29,160 |
| 2022 | -- | $29,160 |
Find assessor info on the county website
Neighborhood: 31705
Nearby schools
GreatSchools rating
- 4/10Radium Springs Elementary SchoolGrades: PK-5Distance: 3.3 mi
- 5/10Albany Middle SchoolGrades: 6-8Distance: 7.5 mi
- 3/10Dougherty Comprehensive High SchoolGrades: 9-12Distance: 5.9 mi

Get pre-qualified for a loan
At Zillow Home Loans, we can pre-qualify you in as little as 5 minutes with no impact to your credit score.An equal housing lender. NMLS #10287.
Sell for more on Zillow
Get a free Zillow Showcase℠ listing and you could sell for .
$213,800
2% more+ $4,276
With Zillow Showcase(estimated)
$218,076