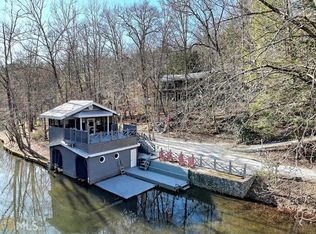Spacious custom built home on Lake Burton leased lot with 209 feet of water frontage. Well kept and move in condition. Open floor plan. Recently renovated. Hardwood floors. Tile shower. Granite countertops. Master on main level w/spacious bath. Wood burning fireplace, has gas logs. Central vac system. Great room. Spacious workshop with dust vacuum system. Dual heating. All walls are 2'x6' for extra insulation. Rollouts in all cabinets. 15K Generator. Wired security system. Full length screened porch. Garden area with drip irrigation system. Two stall boathouse with party deck. Floating dock and stationary dock.
This property is off market, which means it's not currently listed for sale or rent on Zillow. This may be different from what's available on other websites or public sources.

