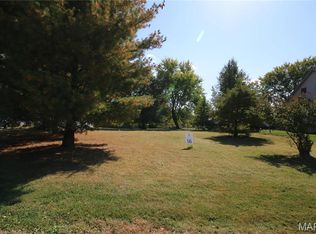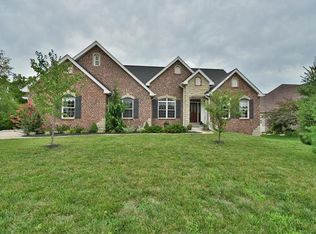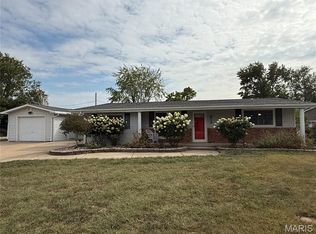Custom built 1.5 story w/over 3400 sq ft living space on corner lot, 4 bdrm, 3.5 bath, 2 car s/entry garage w/partially finished LL. Main level offers a LRG vaulted G/R w/hardwood floors, 3 sided gas F/P, den/office, dining room, laundry & mud room. Main floor master w/ luxury suite w/dual vessel vanities, separate travertine shower & claw foot tub & heated floors. Large walk in closet. Custom kitchen w/maple cabinetry, silestone countertops ,dual ovens, dual dishwasher, gas stovetop w/pot filler, SS appliances including built in frig w/matching full size freezer, breakfast bar, ceramic backsplash & flooring. Upper level spacious loft that looks over great room, 3 addl bdrms & 2 full baths. 9 ft pour in LL w/finished rec room /sleeping area & plenty of storage. Home offers sprinkler system, atrium doors, lever door handles & much more. Walk out to quiet covered patio w/cedar pergola, fenced in yard. Enjoy walking trail & fishing pond at Weldon Springs park within walking distance.
This property is off market, which means it's not currently listed for sale or rent on Zillow. This may be different from what's available on other websites or public sources.


