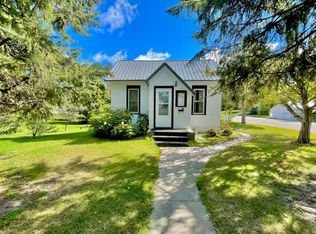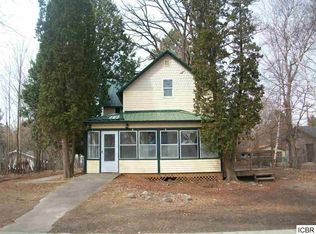Closed
$215,000
822 NW 3rd Ave, Grand Rapids, MN 55744
3beds
2,289sqft
Single Family Residence
Built in 1940
0.3 Acres Lot
$224,300 Zestimate®
$94/sqft
$1,667 Estimated rent
Home value
$224,300
$157,000 - $321,000
$1,667/mo
Zestimate® history
Loading...
Owner options
Explore your selling options
What's special
This adorable property is bursting with charm and has been lovingly updated. The minimal Tudor cottage-style home retains its 1940s character with original hardwood floors, built-in storage, archways, phonebook nook and coved living room ceiling. The bright main level features a large 4-season porch that walks out to your private backyard. The updated kitchen is fitted with stainless steel appliances and lots of natural light. On the upper level you'll find a large bonus room and bedroom with tons of storage space and potential uses. The open and clean basement has plenty of space as well as storage for canning and projects. Conveniently located close to schools, lakes and businesses, your driveway is right off of Hwy 38 but connects to the back alley for easy access from any approach. Don't miss this super cute gem!
Zillow last checked: 8 hours ago
Listing updated: May 06, 2025 at 09:00am
Listed by:
Paula Broten-Piskel 218-259-3409,
MOVE IT REAL ESTATE GROUP/LAKEHOMES.COM
Bought with:
Brandon Saloka
GRAND PROPERTIES REAL ESTATE
Source: NorthstarMLS as distributed by MLS GRID,MLS#: 6653460
Facts & features
Interior
Bedrooms & bathrooms
- Bedrooms: 3
- Bathrooms: 1
- Full bathrooms: 1
Bedroom 1
- Level: Main
- Area: 120 Square Feet
- Dimensions: 10x12
Bedroom 2
- Level: Main
- Area: 117 Square Feet
- Dimensions: 9x13
Bedroom 3
- Level: Upper
- Area: 176 Square Feet
- Dimensions: 11x16
Bathroom
- Level: Main
- Area: 48 Square Feet
- Dimensions: 6x8
Dining room
- Level: Main
- Area: 117 Square Feet
- Dimensions: 9x13
Foyer
- Level: Main
- Area: 16 Square Feet
- Dimensions: 4x4
Kitchen
- Level: Main
- Area: 100 Square Feet
- Dimensions: 10x10
Living room
- Level: Main
- Area: 198 Square Feet
- Dimensions: 18x11
Office
- Level: Upper
- Area: 304 Square Feet
- Dimensions: 19x16
Sun room
- Level: Main
- Area: 168 Square Feet
- Dimensions: 14x12
Heating
- Baseboard
Cooling
- Central Air
Appliances
- Included: Dishwasher, Dryer, Electric Water Heater, Range, Refrigerator, Washer
Features
- Basement: Block,Full,Storage Space,Sump Pump
- Has fireplace: No
Interior area
- Total structure area: 2,289
- Total interior livable area: 2,289 sqft
- Finished area above ground: 1,247
- Finished area below ground: 0
Property
Parking
- Total spaces: 1
- Parking features: Detached
- Garage spaces: 1
- Details: Garage Dimensions (12x20)
Accessibility
- Accessibility features: None
Features
- Levels: One and One Half
- Stories: 1
- Fencing: Full,Privacy
Lot
- Size: 0.30 Acres
- Dimensions: 84 x 139 x 84 x 139
Details
- Additional structures: Storage Shed
- Foundation area: 1042
- Parcel number: 915853170
- Zoning description: Residential-Single Family
Construction
Type & style
- Home type: SingleFamily
- Property subtype: Single Family Residence
Materials
- Fiber Board, Frame
- Roof: Age 8 Years or Less
Condition
- Age of Property: 85
- New construction: No
- Year built: 1940
Utilities & green energy
- Electric: 150 Amp Service, Power Company: Grand Rapids Public Utilities
- Gas: Electric, Natural Gas
- Sewer: City Sewer/Connected
- Water: City Water/Connected
Community & neighborhood
Location
- Region: Grand Rapids
- Subdivision: Kearneys 1st Add To Gr
HOA & financial
HOA
- Has HOA: No
Price history
| Date | Event | Price |
|---|---|---|
| 3/6/2025 | Sold | $215,000$94/sqft |
Source: | ||
| 2/27/2025 | Pending sale | $215,000$94/sqft |
Source: | ||
| 2/3/2025 | Listed for sale | $215,000+44.3%$94/sqft |
Source: | ||
| 10/25/2019 | Sold | $149,000$65/sqft |
Source: | ||
| 9/26/2019 | Listed for sale | $149,000+29.6%$65/sqft |
Source: EDGE OF THE WILDERNESS REALTY #9933766 | ||
Public tax history
| Year | Property taxes | Tax assessment |
|---|---|---|
| 2024 | $2,227 +18.6% | $159,024 -5.5% |
| 2023 | $1,877 -3.7% | $168,334 |
| 2022 | $1,949 +50.7% | -- |
Find assessor info on the county website
Neighborhood: 55744
Nearby schools
GreatSchools rating
- 8/10East Rapids ElementaryGrades: K-5Distance: 1.1 mi
- 5/10Robert J. Elkington Middle SchoolGrades: 6-8Distance: 0.9 mi
- 7/10Grand Rapids Senior High SchoolGrades: 9-12Distance: 0.7 mi

Get pre-qualified for a loan
At Zillow Home Loans, we can pre-qualify you in as little as 5 minutes with no impact to your credit score.An equal housing lender. NMLS #10287.

